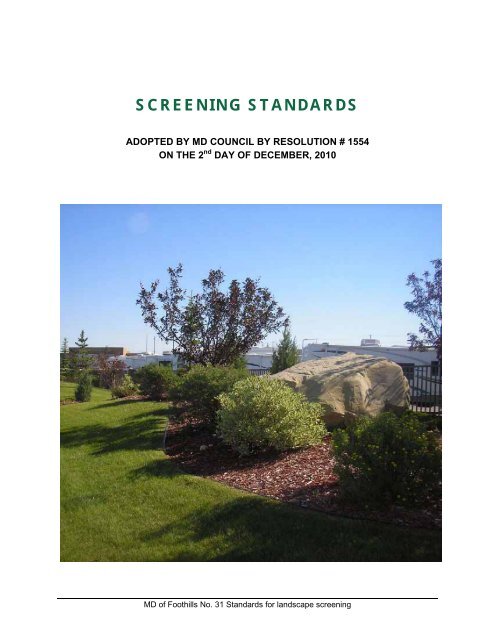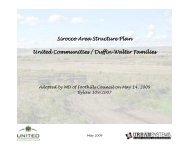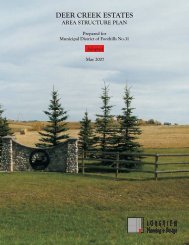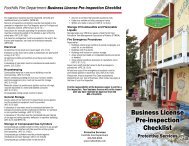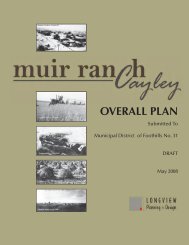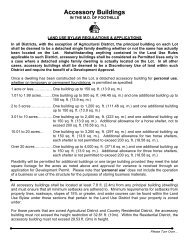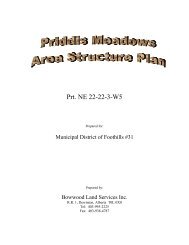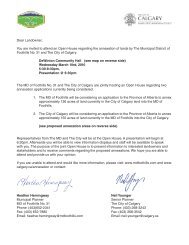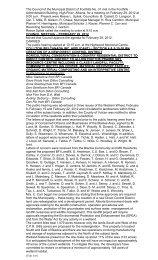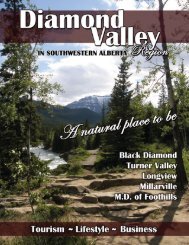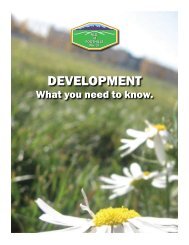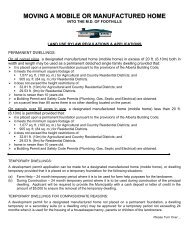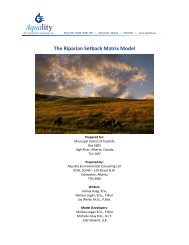SCREENING STANDARDS - Municipal District of Foothills
SCREENING STANDARDS - Municipal District of Foothills
SCREENING STANDARDS - Municipal District of Foothills
Create successful ePaper yourself
Turn your PDF publications into a flip-book with our unique Google optimized e-Paper software.
<strong>SCREENING</strong> <strong>STANDARDS</strong><br />
ADOPTED BY MD COUNCIL BY RESOLUTION # 1554<br />
ON THE 2 nd DAY OF DECEMBER, 2010<br />
MD <strong>of</strong> <strong>Foothills</strong> No. 31 Standards for landscape screening
Page<br />
ii<br />
MD <strong>of</strong> <strong>Foothills</strong> No. 31 Standards for landscape screening
TABLE OF CONTENTS<br />
EXECUTIVE SUMMARY ............................................................................................... 1<br />
1.0 INTRODUCTION............................................................................................................ 2<br />
2.0 TARGET ACTIVITIES AND FACILITIES ....................................................................... 3<br />
3.0 LEVELS OF <strong>SCREENING</strong> ............................................................................................ 8<br />
4.0 PROPOSED <strong>SCREENING</strong> METHODS ....................................................................... 12<br />
5.0 DEVELOPING THE <strong>SCREENING</strong> PLAN..................................................................... 25<br />
6.0 LANDSCAPE CONSTRUCTION APPROVAL REQUIREMENTS ............................... 26<br />
7.0 MAINTENANCE REQUIREMENTS............................................................................. 27<br />
8.0 ESTIMATED <strong>SCREENING</strong> COSTS............................................................................. 28<br />
9.0 CONCLUSION ............................................................................................................. 30<br />
A1 <strong>SCREENING</strong> SPECIFICATIONS................................................................................. 31<br />
A2 PLANT LIST ................................................................................................................. 33<br />
A3 TYPICAL PLANTING DETAILS ................................................................................... 42<br />
A4 SAMPLE <strong>SCREENING</strong> PLANS ................................................................................... 45<br />
A5 WARNING: UTILTY AND PIPELINE LOCATION ........................................................ 48<br />
MD <strong>of</strong> <strong>Foothills</strong> No. 31 Standards for landscape screening
Page iv<br />
MD <strong>of</strong> <strong>Foothills</strong> No. 31 Standards for landscape screening
Page 1<br />
EXECUTIVE SUMMARY<br />
In the fall <strong>of</strong> 2009 Council instructed staff to proceed with the creation <strong>of</strong> a landscape screening<br />
package for the purposes <strong>of</strong> mitigating the negative visual impact <strong>of</strong> RV storage lots in the MD.<br />
It soon became apparent that a comprehensive screening strategy for industrial and commercial<br />
lots should be considered to preserve the natural beauty <strong>of</strong> the area. Dillon Consulting was<br />
chosen to provide assistance with the development <strong>of</strong> a screening strategy due to their<br />
expertise in the field <strong>of</strong> Landscape Architecture. Their assistance has been invaluable in the<br />
creation <strong>of</strong> this package.<br />
The report identifies the types development in the <strong>Municipal</strong> <strong>District</strong> <strong>of</strong> <strong>Foothills</strong> that are<br />
considered visually obtrusive and would benefit from screening. These “target activities and<br />
facilities” include the outdoor storage <strong>of</strong> vehicles, materials, or any other goods, exterior work or<br />
assembly areas, waste and recycling areas, loading areas, mechanical and electrical<br />
equipment, as well as parking and sales lots.<br />
Based on the categories <strong>of</strong> target activities and facilities, Dillon Consulting recommended a<br />
system consisting <strong>of</strong> three (3) different screening levels. In order <strong>of</strong> highest to lowest level <strong>of</strong><br />
screening they are: full screening, which approximates 100% screening <strong>of</strong> the property from<br />
adjacent properties, partial screening, around 50% screening, and buffer screening, which<br />
should obscure approximately 25% <strong>of</strong> the development from adjacent roads or properties. A<br />
table was developed to assist in determining what level <strong>of</strong> screening is appropriate for different<br />
“target activities and facilities”.<br />
The level <strong>of</strong> screening, as well as the method <strong>of</strong> screening is to be proposed by the developer<br />
and approved by Council or by one <strong>of</strong> the <strong>Municipal</strong> <strong>District</strong>’s appointed Development Officers.<br />
Examples <strong>of</strong> each <strong>of</strong> the three levels <strong>of</strong> screening and a variety <strong>of</strong> methods to achieve each<br />
level are illustrated in this package in addition to some <strong>of</strong> the pros and cons <strong>of</strong> each method.<br />
These should assist the developer in determining how to achieve the desired results.<br />
In addition, a plant species list is included to aid in selecting species appropriate for the area<br />
and to provide guidance on what hardy plant material is to be used. Information is included with<br />
respect to the size, moisture needs, climactic zone, salt tolerance and native status <strong>of</strong> plant<br />
material. Some typical pricing is also included to give developers a rough estimate <strong>of</strong> the costs<br />
that may be incurred. Finally, the MD’s expectations regarding maintenance <strong>of</strong> the screening<br />
materials are addressed.<br />
MD <strong>of</strong> <strong>Foothills</strong> No. 31 Standards for landscape screening
1.0 INTRODUCTION<br />
Page<br />
2<br />
In recent years there has been increasing concern amongst landowners and the <strong>Municipal</strong><br />
<strong>District</strong> regarding the impact that development has on the visual quality <strong>of</strong> the landscape.<br />
The purpose <strong>of</strong> the Screening Standards Package is to provide guidance to landowners and<br />
developers who are operating or proposing to operate a commercial enterprise anywhere in the<br />
MD including the Highway 2A Industrial Corridor, so that they might prevent their business from<br />
creating a negative visual impact on surrounding properties.<br />
This package is intended to assist landowners who are planning a new enterprise or developers<br />
who are proposing a commercial or industrial project to anticipate if screening might be required<br />
at their site, how much screening might be required, how the screening could be achieved, how<br />
it should be built, what materials would be acceptable and how much it will cost. It also provides<br />
guidance on maintenance that may be required and how sign-<strong>of</strong>f will be achieved.<br />
Section 2 <strong>of</strong> the document describes the types <strong>of</strong> activities and facilities that may be subject to<br />
screening requirements. The level <strong>of</strong> screening that may be required can be determined in<br />
Section 3 by consulting Table 3.1. Example planting layouts and plant lists along with a<br />
discussion <strong>of</strong> expected costs are provided in Sections 5 through 7.<br />
This document is provided as a guideline to outline potential application submission<br />
requirements for a development in the MD. Whether or not landscape screening will be required<br />
and if so, what level <strong>of</strong> screening should be achieved will be determined by Council or by one <strong>of</strong><br />
the MD’s appointed Development Officers,<br />
MD <strong>of</strong> <strong>Foothills</strong> No. 31 Standards for landscape screening
Page 3<br />
2.0 TARGET ACTIVITIES AND FACILITIES<br />
The most common question that is asked when a guideline like<br />
this is adopted is:<br />
“How do I know if this applies to my<br />
business”<br />
To help answer this question a list <strong>of</strong> the types <strong>of</strong> activities and facilities<br />
for which screening is generally recommended has been compiled.<br />
The list is not intended to be comprehensive or exhaustive as it will ultimately be up to Council to<br />
decide if a proposed development will require screening. The list is solely to provide a general<br />
indication <strong>of</strong> the types <strong>of</strong> situations where screening is likely to be required.<br />
Until the MD’s Land Use Bylaw is revised to provide for a greater range <strong>of</strong> commercial and<br />
industrial land uses, it is not being proposed that screening standards be applied based on land<br />
use designation but rather on the likelihood that the activity or facilities proposed will detract<br />
from the visual character <strong>of</strong> the area. It should be noted that these standards are not intended to<br />
be utilized to require screening <strong>of</strong> agricultural operations, structures or equipment on land that is<br />
zoned as Agricultural. The purpose <strong>of</strong> these standards, as mentioned in section 1.0, is to<br />
provide guidance to landowners who are operating or proposing to operate a commercial<br />
enterprise anywhere in the MD including the Highway 2A Industrial Corridor.<br />
When determining what types <strong>of</strong> activities and facilities might be subject to the requirement for<br />
landscape screening, it was decided that the best place to start was by identifying and<br />
categorizing visually obtrusive or unsightly premises that currently exist in the MD. Assuming<br />
that what will be encountered in the future will not differ dramatically from what currently exists,<br />
the following categories are suggested:<br />
1. Outdoor storage areas. This category would include lumber, pipe, tanks,<br />
manufactured goods or materials for manufacturing processes. Establishments which<br />
sell bulk goods such as lumber yards would also fit under this category.<br />
2. Vehicle parking and storage areas. This category would include cars, farm<br />
equipment, recreational vehicles, tractor trailers, boats etc... This does not include a<br />
typical parking lot, but an area which will store vehicles for a more extended period.<br />
3. Stockpile areas. Large stockpiles <strong>of</strong> materials such as sand or aggregate used for<br />
industrial purposes would qualify for this category.<br />
4. Exterior work areas. This includes areas for assembly and construction or repair and<br />
industrial processing which occur outside.<br />
5. Garbage or waste areas. This would include areas for waste disposal, recycling<br />
storage or processing. Auto-wrecking and similar activities would be covered here as<br />
well.<br />
MD <strong>of</strong> <strong>Foothills</strong> No. 31 Standards for landscape screening
Page<br />
6. Loading areas. This category would cover loading docks and bays or other outdoor<br />
loading areas for commercial or industrial buildings.<br />
7. Mechanical and electrical equipment. This would typically include large air<br />
conditioning units, ventilation units, electrical transformers, small trash receptacles and<br />
other such equipment deemed unsightly by the <strong>Municipal</strong> <strong>District</strong>.<br />
8. Parking and sales lots. This category would include areas which are deemed<br />
unsightly, but still have a need to have some clear sight lines maintained. A vehicle<br />
sales lot or a supermarket parking lot are good examples <strong>of</strong> these areas.<br />
The above list provides a general guideline for when screening may be required, it should not<br />
be considered to be exhaustive or cover all examples. Council may use their discretion to<br />
implement these guidelines whenever an application for land use re-designation, subdivision or<br />
development is made.<br />
4<br />
Following are examples <strong>of</strong> each category for reference:<br />
Category 1: Outdoor Storage Areas Figure 2.1<br />
Category 1: Outdoor Storage Areas Figure 2.2<br />
MD <strong>of</strong> <strong>Foothills</strong> No. 31 Standards for landscape screening
Page 5<br />
Category 2: Vehicle Parking and Storage Areas Figure 2.3<br />
Category 2: Vehicle Parking and Storage Areas Figure 2.4<br />
Category 3: Material Stockpile Areas Figure 2.5<br />
MD <strong>of</strong> <strong>Foothills</strong> No. 31 Standards for landscape screening
Page<br />
6<br />
Category 4: Exterior Work Areas Figure 2.6<br />
Category 5: Garbage and Waste Areas Figure 2.7<br />
Category 6: Loading Areas Figure 2.8<br />
MD <strong>of</strong> <strong>Foothills</strong> No. 31 Standards for landscape screening
Page 7<br />
Category 7: Mechanical & Electrical Equipment Figure 2.9<br />
Category 8: Parking Lots and Sales Lots Figure 2.10<br />
MD <strong>of</strong> <strong>Foothills</strong> No. 31 Standards for landscape screening
3.0 LEVELS OF <strong>SCREENING</strong><br />
Page<br />
8<br />
Based on the categories <strong>of</strong> target activities and facilities, Dillon Consulting recommended a<br />
system whereby three (3) different levels <strong>of</strong> screening would be used to address the variety <strong>of</strong><br />
screening that would be needed. In order <strong>of</strong> highest to lowest level <strong>of</strong> screening they are: full<br />
screening, which approximates 100% screening <strong>of</strong> the property from adjacent properties, partial<br />
screening, around 50% screening, and buffer screening, which should obscure approximately<br />
25% <strong>of</strong> the development from adjacent roads or properties. A more detailed description <strong>of</strong> the<br />
three types <strong>of</strong> screening follows.<br />
FULL <strong>SCREENING</strong><br />
Full screening is used to provide a complete visual barrier <strong>of</strong> a selected area, using fences,<br />
walls, berms and/or tightly spaced evergreen plant material.<br />
Full screening may be considered appropriate when the intent is to fully block the view from the<br />
adjacent roads or lands. Garbage storage areas and electrical or mechanical equipment<br />
locations are examples <strong>of</strong> areas that may benefit from full screening. There may be<br />
circumstances where full screening is used in conjunction with partial or buffer forms <strong>of</strong><br />
screening on a site.<br />
Closely spaced evergreen trees are one method <strong>of</strong> providing full screening.<br />
PARTIAL <strong>SCREENING</strong><br />
Partial screening is used to when the intent is to visually block approximately 50% <strong>of</strong> the activity<br />
or facility from adjacent properties or roadways. A partial screen provides a sense <strong>of</strong> visual<br />
transparency between portions <strong>of</strong> the site and adjacent roads/lands. This moderate level <strong>of</strong><br />
screening is appropriate for a variety sites.<br />
A combination <strong>of</strong> walls/ fences, coniferous / deciduous plant material and earth berms can be<br />
used to create partial screening by blocking approximately 50% <strong>of</strong> the site from view. Fences<br />
may allow for 50% opacity, trees are planted farther apart and earth berms may only be half the<br />
height necessary to block the view. A hedge <strong>of</strong> deciduous shrubs, such as lilacs or caragana<br />
provides significant coverage for 50% <strong>of</strong> the year. A combination <strong>of</strong> multiple screening elements<br />
can be used to create an interesting visual barrier from both inside and outside the site.<br />
MD <strong>of</strong> <strong>Foothills</strong> No. 31 Standards for landscape screening
Page 9<br />
A mixed landscape is an appropriate method <strong>of</strong> providing partial screening.<br />
BUFFER <strong>SCREENING</strong><br />
Buffer screening is used to provide a low level <strong>of</strong> screening or ‘landscape s<strong>of</strong>tening’. Vehicle<br />
sales lots and commercial parking areas are suggested examples <strong>of</strong> areas that may benefit<br />
from buffer screening.<br />
Fences, low walls, earth berms and a mix <strong>of</strong> deciduous and coniferous trees and shrubs can be<br />
used as components <strong>of</strong> buffer screening.<br />
A landscape buffer screen is one method <strong>of</strong> providing the 25% screening suggested for buffer<br />
screening.<br />
DETERMINING THE SUGGESTED LEVEL OF <strong>SCREENING</strong><br />
In Section 2 <strong>of</strong> this document a number <strong>of</strong> categories <strong>of</strong> activities<br />
and facilities for which screening may be required were described.<br />
Some <strong>of</strong> these categories would benefit from minimal screening,<br />
while for others, a more complete screening would be appropriate.<br />
A common question is:<br />
“How do I determine how much screening<br />
I will be asked to provide for my proposed<br />
development”<br />
The precise level <strong>of</strong> screening that will be required <strong>of</strong> a landowner or developer will be at the<br />
discretion <strong>of</strong> Council or the MD’s Development Officers and will be dependant upon such factors<br />
MD <strong>of</strong> <strong>Foothills</strong> No. 31 Standards for landscape screening
Page 10<br />
as the visibility <strong>of</strong> the site as well as adjacent land uses. However, a general idea <strong>of</strong> what will<br />
be required can be determined through use <strong>of</strong> a table and general check list.<br />
Below is a table which lays out the screening levels that are suggested for the eight categories<br />
<strong>of</strong> activities and facilities for which screening may be required.<br />
Table 3.1 - Screening Levels by Activity<br />
or Facility Category<br />
1. Outdoor Storage Areas<br />
2. Vehicle Parking & Storage<br />
3. Material Stockpile Areas<br />
4. Exterior Work Areas<br />
5. Garbage & Waste Areas<br />
6. Loading Areas<br />
7. Mechanical & Electrical Equipment *<br />
8. Parking Lots & Sales Lots<br />
Suggested Screening Level<br />
Full<br />
Screening<br />
~ 100%<br />
Partial<br />
Screening<br />
~ 50 %<br />
Buffer<br />
Screening<br />
~ 25%<br />
* This item is suited to full screening <strong>of</strong> selective areas.<br />
Note: The MD <strong>of</strong> <strong>Foothills</strong> Council may determine that a property requires a higher level <strong>of</strong> screening<br />
than recommended in the above matrix.<br />
To determine what level <strong>of</strong> screening is likely to be required:<br />
First, find the category at left that best describes the proposed development and follow along to<br />
the checked column. This will give you a preliminary result for the level <strong>of</strong> screening required.<br />
Next, answer the following questions:<br />
Is the proposed development:<br />
In or adjacent to a hamlet<br />
If yes, may need to increase level <strong>of</strong> screening.<br />
Located on a major road or provincial highway If yes, may need to increase level <strong>of</strong> screening.<br />
Located adjacent to residential development<br />
Located adjacent to a natural area<br />
If yes, may need to increase level <strong>of</strong> screening.<br />
If yes, may need to increase level <strong>of</strong> screening.<br />
MD <strong>of</strong> <strong>Foothills</strong> No. 31 Standards for landscape screening
Page 11<br />
Located near a major recreational facility<br />
On a site that has flat or rolling terrain<br />
On a site that is bare or well treed<br />
Adjacent to similar uses<br />
If yes, may need to increase level <strong>of</strong> screening.<br />
If rolling, may be able to decrease level <strong>of</strong><br />
screening depending on location <strong>of</strong> visually<br />
obtrusive activity or facility.<br />
If well treed, may be able to decrease level <strong>of</strong><br />
screening depending on location <strong>of</strong> visually<br />
obtrusive activity or facility.<br />
If yes, may be able to decrease level <strong>of</strong><br />
screening at least on sides adjacent to similar<br />
use.<br />
Example 1:<br />
There is a proposal for an RV storage facility. Referring to Table 3.1, this would fall under<br />
Category 2 - Vehicle parking and storage areas. For Category 2 partial screening is suggested.<br />
However, the proposed facility is located on a flat site with no trees that is both on a major<br />
highway and adjacent to a country residential development. As a result, Council may, at their<br />
discretion, require full screening.<br />
Example 2:<br />
There is a proposal for a restaurant within a Hamlet. The restaurant will require a large<br />
mechanical fan <strong>of</strong>f the kitchen, a used grease collection bin and a garbage dumpster.<br />
According to Table 3.1, the mechanical equipment and the garbage/waste area will likely require<br />
full screening. As the proposed site is within a hamlet and located adjacent to residential lots it<br />
is likely that Council will adhere to the recommended full screening.<br />
MD <strong>of</strong> <strong>Foothills</strong> No. 31 Standards for landscape screening
4.0 PROPOSED <strong>SCREENING</strong> METHODS<br />
Page 12<br />
Once the level <strong>of</strong> screening that is likely to be required is<br />
determined, a landowner or developer may ask:<br />
“How do I determine what method to use<br />
to provide the required screening”<br />
It is true that determining the level <strong>of</strong> screening that is likely to be<br />
required by the <strong>Municipal</strong>ity is only the first step in the process.<br />
Next, the landowner should determine how they will fulfill the likely<br />
requirements. This will be included in the application as the<br />
“Proposed Screening Plan”.<br />
STEP 1:<br />
Prepare a detailed site plan approximately to scale. This plan should include:<br />
<br />
<br />
<br />
Existing and proposed access to the site with adjacent roads labeled<br />
Existing internal roadways<br />
Any easements or rights <strong>of</strong> way existing on the site (e.g. access easements, power lines<br />
or utility rights <strong>of</strong> way)<br />
All existing buildings<br />
<br />
The location <strong>of</strong> any significant natural site features, for example areas with significant<br />
slope, water courses or wet areas, areas with existing trees or shrubs etc.<br />
The location <strong>of</strong> any proposed buildings<br />
The location <strong>of</strong> any proposed internal roads<br />
The location <strong>of</strong> any proposed parking, loading, storage, refuse and/or exterior work<br />
areas<br />
STEP 2:<br />
Determine the suggested level <strong>of</strong> screening by referring to Table 3.1 and answering the<br />
questions in Section 3 <strong>of</strong> this document. This should result in an idea <strong>of</strong> the likely screening<br />
requirements.<br />
STEP 3:<br />
Referring to Table 4.1 – Screening Methods and the Screening Methods descriptions and<br />
examples, determine the most appropriate methods for fulfilling the likely screening<br />
requirements.<br />
STEP 4:<br />
Prepare a “Proposed Screening Plan” and submit it as part <strong>of</strong> the development application. It<br />
may be desirable to have a Pr<strong>of</strong>essional Landscape Architect prepare this plan particularly if the<br />
proposed development is likely to require extensive screening.<br />
MD <strong>of</strong> <strong>Foothills</strong> No. 31 Standards for landscape screening
Page 13<br />
TABLE 4.1 – <strong>SCREENING</strong> METHODS<br />
Screening Screening Description Advantages Disadvantages<br />
Method Level<br />
Fence or<br />
Wall<br />
Fence or<br />
Wall<br />
Full<br />
Screening<br />
Partial<br />
Screening<br />
Solid constructed fence or wall <strong>of</strong><br />
sufficient height and length to<br />
obscure the activity or facility that<br />
requires screening.<br />
Acceptable Materials Include:<br />
Concrete Block, Concrete Panels,<br />
Brick, wood, Aluminum, PVC,<br />
Stucco<br />
Note: Chain link fences with<br />
vinyl inserts are not acceptable.<br />
Solid constructed fence or wall <strong>of</strong><br />
sufficient height and length to<br />
obscure approximately 50% <strong>of</strong> the<br />
activity or facility that requires<br />
screening.<br />
Attractive and<br />
generally low<br />
maintenance<br />
requirements.<br />
See above<br />
Relatively large<br />
initial expense.<br />
Tend to be<br />
difficult to build on<br />
rolling or densely<br />
vegetated areas.<br />
See above<br />
Acceptable Materials:<br />
See above<br />
Fence or<br />
Wall<br />
Buffer<br />
Screening<br />
Sections <strong>of</strong> fence or wall, may be See above<br />
only partially solid – may have<br />
sections <strong>of</strong> wrought iron or lattice or<br />
openings which provide some<br />
opportunity for views through. The<br />
requirement is that it obscure<br />
approximately 25% <strong>of</strong> the activity or<br />
facility that requires screening.<br />
See above<br />
Acceptable Materials: See above<br />
and add lattice, wrought iron and<br />
glass block.<br />
Earth Berm<br />
Earth Berm<br />
Full<br />
Screening<br />
Partial<br />
Screening<br />
A mound or bank <strong>of</strong> earth <strong>of</strong><br />
sufficient length and height to<br />
obscure the activity or facility that<br />
requires screening.<br />
Relatively<br />
inexpensive.<br />
Very low<br />
maintenance<br />
requirements<br />
A mound or bank <strong>of</strong> earth <strong>of</strong> See above<br />
sufficient length and height to<br />
obscure approximately 50% <strong>of</strong> the<br />
activity or facility that requires<br />
screening.<br />
Not particularly<br />
attractive unless<br />
combined with<br />
landscaping or<br />
hardscaping or<br />
both.<br />
May need to<br />
remove existing<br />
vegetation to<br />
install.<br />
See above<br />
MD <strong>of</strong> <strong>Foothills</strong> No. 31 Standards for landscape screening
Page 14<br />
Earth Berm<br />
Buffer<br />
Screening<br />
A mound or bank <strong>of</strong> earth <strong>of</strong> See above<br />
sufficient length and height to<br />
obscure approximately 25% <strong>of</strong> the<br />
activity or facility that requires<br />
screening.<br />
See above<br />
Landscaping Full<br />
Screening<br />
Landscaping Partial<br />
Screening<br />
Landscaping Buffer<br />
Screening<br />
Combination Full<br />
Screening<br />
Combination Partial<br />
Screening<br />
Combination Buffer<br />
Screening<br />
Densely planted rows or groupings<br />
<strong>of</strong> evergreen trees <strong>of</strong> sufficient<br />
height and length to completely<br />
obscure the activity or facility that<br />
requires screening.<br />
Rows or groupings <strong>of</strong> trees and<br />
shrubs, both evergreen and<br />
deciduous <strong>of</strong> sufficient density to<br />
obscure approximately 50% <strong>of</strong> the<br />
activity or facility that requires<br />
screening.<br />
Rows or groupings <strong>of</strong> trees and<br />
shrubs, both evergreen and<br />
deciduous <strong>of</strong> sufficient density to<br />
obscure approximately 25% <strong>of</strong> the<br />
activity or facility that requires<br />
screening.<br />
Sections <strong>of</strong> fencing or walls may be<br />
combined with berms or with rows<br />
or groupings <strong>of</strong> trees and shrubs,<br />
both evergreen and deciduous <strong>of</strong><br />
sufficient density to entirely<br />
obscure the activity or facility that<br />
requires screening.<br />
Sections <strong>of</strong> fencing or walls may be<br />
combined with berms or with rows<br />
or groupings <strong>of</strong> trees and shrubs,<br />
both evergreen and deciduous <strong>of</strong><br />
sufficient density to obscure<br />
approximately 50% <strong>of</strong> the activity or<br />
facility that requires screening.<br />
Sections <strong>of</strong> fencing or walls may be<br />
combined with berms or with rows<br />
or groupings <strong>of</strong> trees and shrubs,<br />
both evergreen and deciduous <strong>of</strong><br />
sufficient density to obscure<br />
approximately 25% <strong>of</strong> the activity or<br />
facility that requires screening.<br />
Attractive<br />
Can be<br />
installed on<br />
flat or rolling<br />
terrain and<br />
can work with<br />
existing<br />
vegetation<br />
See Above<br />
See above<br />
Has the<br />
potential to<br />
be the most<br />
attractive<br />
option.<br />
See above<br />
See above<br />
Relatively large<br />
initial expense.<br />
Maintenance<br />
requirements<br />
Water<br />
requirements<br />
See Above<br />
See above<br />
Can be very<br />
expensive<br />
Water and<br />
maintenance<br />
requirements may<br />
be significant<br />
particularly if<br />
landscaping is<br />
planted on berms<br />
See above<br />
See above<br />
MD <strong>of</strong> <strong>Foothills</strong> No. 31 Standards for landscape screening
Page 15<br />
<strong>SCREENING</strong> METHODS - EXAMPLES<br />
Fence or Wall Screen – Full or Partial Screening<br />
m<br />
Concrete panel or concrete block fence - Elevation<br />
m<br />
Stucco wall - Elevation<br />
Note: Decreasing height and/or length can change wall or fence from full to partial screen.<br />
Fence or Wall Screen – Buffer Screening<br />
m<br />
Buffer wall – Elevation<br />
MD <strong>of</strong> <strong>Foothills</strong> No. 31 Standards for landscape screening
<strong>SCREENING</strong> METHODS – EXAMPLES (cont)<br />
Earth Berm Screen – Full or Partial Screening<br />
Constructed Berm with Turf<br />
Page 16<br />
Constructed berm with turf - Plan<br />
Constructed Berm with Turf Elevation<br />
Constructed berm with turf - Elevation<br />
Note: Decreasing height and/or length can change berm from full to partial screen.<br />
MD <strong>of</strong> <strong>Foothills</strong> No. 31 Standards for landscape screening
Page 17<br />
<strong>SCREENING</strong> METHODS – EXAMPLES (cont)<br />
Landscaping Screen – Full Screen<br />
Evergreen Screen<br />
Evergreen Screen - Plan<br />
Evergreen Screen - Elevation<br />
MD <strong>of</strong> <strong>Foothills</strong> No. 31 Standards for landscape screening
<strong>SCREENING</strong> METHODS – EXAMPLES (cont)<br />
Landscaping Screen – Partial Screen<br />
Mixed Landscape Screen<br />
Page 18<br />
Mixed Landscape - Plan<br />
Mixed Landscape - Elevation<br />
Mixed Landscape Section<br />
Mixed Landscape - Section<br />
MD <strong>of</strong> <strong>Foothills</strong> No. 31 Standards for landscape screening
Page 19<br />
<strong>SCREENING</strong> METHODS – EXAMPLES (cont)<br />
Landscaping Screen – Partial Screen<br />
Deciduous Hedge Screen<br />
Deciduous Hedge – Plan<br />
Deciduous Hedge – Elevation<br />
Deciduous Hedge - Section<br />
MD <strong>of</strong> <strong>Foothills</strong> No. 31 Standards for landscape screening
Page 20<br />
<strong>SCREENING</strong> METHODS – EXAMPLES (cont)<br />
Landscaping Screen – Partial Screen<br />
Columnar Tree Screen<br />
Columnar Tree Screen - Plan<br />
Columnar Tree Screen - Elevation<br />
Note: The above columnar screen qualifies as partial screening if evergreens are used,<br />
However, would require more trees if deciduous trees are used.<br />
- For full screening space 2/3 <strong>of</strong> mature height from next tree<br />
- Width varies, use width equal to mature spread<br />
- Plant last tree 6 m + 1/2 mature spread from roadway entrance.<br />
MD <strong>of</strong> <strong>Foothills</strong> No. 31 Standards for landscape screening
Page 21<br />
<strong>SCREENING</strong> METHODS – EXAMPLES (cont)<br />
Landscaping Screen – Buffer Screen<br />
Mixed Planted Landscape - Plan<br />
Mixed Planted Landscape - Elevation<br />
MD <strong>of</strong> <strong>Foothills</strong> No. 31 Standards for landscape screening
<strong>SCREENING</strong> METHODS – EXAMPLES (cont)<br />
Combination Screen – Full Screening<br />
Berm with Plants on top<br />
Page 22<br />
Berm with Plants on Top - Plan<br />
Berm with Plants on Top - Elevation<br />
Note: This option is not recommended unless provisions can be made for irrigation<br />
using non-potable or recycled water.<br />
MD <strong>of</strong> <strong>Foothills</strong> No. 31 Standards for landscape screening
Page 23<br />
<strong>SCREENING</strong> METHODS – EXAMPLES (cont)<br />
Combination Screen – Full or Partial Screening<br />
Earth Berms and Mixed Planted Landscaping<br />
Berms & Mixed Planted Landscape - Plan<br />
Berms & Mixed Planted Landscape - Elevation<br />
MD <strong>of</strong> <strong>Foothills</strong> No. 31 Standards for landscape screening
<strong>SCREENING</strong> METHODS – EXAMPLES (cont)<br />
Combination Screen – Partial Screen<br />
Planted Swale Screen<br />
Page 24<br />
m<br />
Swale Planting - Plan<br />
m<br />
Swale Planting - Elevation<br />
m<br />
Swale Planting - Section<br />
NOTE: - Width varies, use width equal to mature spread <strong>of</strong> shrubs plus 1 m<br />
- Keep screen out <strong>of</strong> 6 m from roadway entrance (deciduous trees can have branches removed below<br />
1.8 m)<br />
- Use only moisture tolerant species at the bottom <strong>of</strong> swale (dryer species can be located higher up)<br />
- Swale must have outlet to some drainage or depression must drain water within 72 hours.<br />
MD <strong>of</strong> <strong>Foothills</strong> No. 31 Standards for landscape screening
Page 25<br />
5.0 DEVELOPING THE <strong>SCREENING</strong> PLAN<br />
As mentioned in Section 4.0, a complete application for a proposed development that is likely to<br />
require screening should include the proposed screening plan.<br />
The proposed screening plan will include a scaled drawing <strong>of</strong> the site including proposed<br />
access, any rights <strong>of</strong> way or easements, setbacks that apply from roads or right <strong>of</strong> ways, all<br />
buildings, parking areas, and other proposed site improvements. It will clearly indicate which<br />
areas are likely to require screening and the type <strong>of</strong> screening proposed (full, partial or buffer<br />
screening), and the methods that will be used to achieve the screening.<br />
It should also include a schedule that describes how the screening will be<br />
constructed and what plants, if any, will be utilized. The MD <strong>of</strong> <strong>Foothills</strong><br />
has provided a list <strong>of</strong> specifications, a plant list and some planting details<br />
that should assist landowners or prospective developers in answering the<br />
question:<br />
“How do I construct my landscape screen”<br />
The MD <strong>of</strong> <strong>Foothills</strong> has developed a set <strong>of</strong> specifications for landscape screening that will<br />
assist applicants with the preparation <strong>of</strong> their proposed screening plan. These specifications<br />
can be found in Appendix A <strong>of</strong> this document.<br />
A list <strong>of</strong> plant material that is suitable for the <strong>Municipal</strong> <strong>District</strong> <strong>of</strong> <strong>Foothills</strong> is also provided, in<br />
Appendix B. This list includes the hardiness (by zone) to assist with plant selection for specific<br />
sites. More exposed areas will tend to require hardier plants more suited to colder zones than<br />
sheltered locations. The use <strong>of</strong> native plant material is usually preferred, however, the native<br />
plant palette is quite limited and many foreign species have been successfully used in Alberta<br />
for decades. Moisture need and salt tolerance should also be considered in choosing plant<br />
material. When planting in swales or in lower lying areas, or with irrigation drought tolerance is<br />
not as critical, but if the screening plan calls for landscaping on berms then drought tolerance is<br />
critical. Where salt spray or run<strong>of</strong>f from de-icing salts coming in contact with plant material is<br />
unavoidable, then selecting salt tolerant species will be beneficial. The mature size <strong>of</strong> the plant<br />
material is given, but these are average sizes only. Some plants will grow to surpass these<br />
sizes, while some will not achieve the average sizes. The more favourable the growing<br />
conditions are the more likely the plants will achieve or surpass average sizes.<br />
MD <strong>of</strong> <strong>Foothills</strong> No. 31 Standards for landscape screening
Page 26<br />
6.0 LANDSCAPE CONSTRUCTION APPROVAL<br />
REQUIREMENTS<br />
In accordance with direction from MD Council, the developer will be required to submit two bond<br />
sets <strong>of</strong> landscape construction drawings, and a digital set (.pdf) <strong>of</strong> the drawing set. All drawings<br />
submitted must provide:<br />
1. Name <strong>of</strong> project, developer, landowner and contact information in title block form;<br />
2. Scale in metric ( preferred scales: 1:200, 1:250 or 1:500);<br />
3. North arrow;<br />
4. Legal description, property lines including dimensions;<br />
5. Utility locations, legal easement, rights <strong>of</strong> way etc;<br />
6. Curb lines, side walks, utility poles, fences and any other boundary condition;<br />
7. Note all existing above and below grade features to be protected & to be removed<br />
8. Existing vegetation, existing irrigation;<br />
9. Depiction <strong>of</strong> planting beds and all construction items proposed i.e. berms, walkways,<br />
driveways, parking areas, structures, natural areas including dimensions;<br />
10. All plant material crowns shown at 2/3 maximum size;<br />
11. Plant list identifying species, quantities, sizes;<br />
12. Details as required;<br />
13. Grading as required;<br />
14. Any other information as requested by MD Council;<br />
Landscape Drawings stamped and submitted by a Registered Landscape Architect should<br />
include a construction cost estimate. Cost estimates for landscape drawings not stamped by a<br />
Registered Landscape Architect will be determined by MD staff based on the estimated<br />
screening costs outlined in the MD <strong>of</strong> <strong>Foothills</strong> Planning Fee Schedule. Alternatively, Council<br />
may set the required surety amount at their discretion.<br />
Further to the approval <strong>of</strong> the screening plan, applicants will generally be required to fully<br />
execute a Developers Agreement for the landscape construction in advance <strong>of</strong> commencing<br />
construction, including execution <strong>of</strong> agreements(s), pro<strong>of</strong> <strong>of</strong> required insurance, payment <strong>of</strong><br />
review fees and submission <strong>of</strong> surety, as well as receiving approval on all required development<br />
permits as necessary.<br />
MD <strong>of</strong> <strong>Foothills</strong> No. 31 Standards for landscape screening
Page 27<br />
7.0 MAINTENANCE REQUIREMENTS<br />
Once the screen has been installed according to specifications, there<br />
will be a maintenance requirement to ensure that the screen itself<br />
does not become unsightly due to dead or dying vegetation, an<br />
abundance <strong>of</strong> weeds or fences or walls that are in need <strong>of</strong><br />
maintenance or repair.<br />
The prospect <strong>of</strong> maintaining the screen may be daunting so the MD<br />
has developed a set <strong>of</strong> requirements that answer the question:<br />
“How much maintenance will be required”<br />
LANDSCAPING:<br />
1. Maintain all plant material from the time <strong>of</strong> planting until the date <strong>of</strong> issue <strong>of</strong> Final<br />
Acceptance Certificate;<br />
2. Maintenance includes all measures necessary to establish and maintain all plants in a<br />
vigorous and healthy growing condition;<br />
3. At the time <strong>of</strong> acceptance, all material must be in a healthy, vigorous growing condition.<br />
Un-mulched beds and tree pits must be freshly cultivated and free <strong>of</strong> weeds, rubbish,<br />
and debris. Mulched beds should be free <strong>of</strong> weeds, rubbish and debris;<br />
4. Remove all dead branches. Prune broken portions <strong>of</strong> branches back to live lateral;<br />
FENCING AND HARDSCAPING:<br />
1. Fences or walls must be whole and complete including finishes prior to the date <strong>of</strong> issue<br />
<strong>of</strong> Final Acceptance Certificate.<br />
2. Any damage to walls or fences from weather, wildlife, livestock, traffic accidents or<br />
vandalism must be repaired in a timely manner.<br />
3. Fences or walls should be repainted or refinished at such time as they begin to appear<br />
unsightly from age or degradation.<br />
MD <strong>of</strong> <strong>Foothills</strong> No. 31 Standards for Landscape Screening
8.0 ESTIMATED <strong>SCREENING</strong> COSTS<br />
Page 28<br />
The prospect <strong>of</strong> constructing screening for a proposed development<br />
can seem daunting and applicants will most likely find themselves<br />
wondering:<br />
“How much is this going to cost me”<br />
There are many factors that will influence the cost <strong>of</strong> the screening.<br />
These include:<br />
The size <strong>of</strong> the development;<br />
The level <strong>of</strong> screening required;<br />
The method <strong>of</strong> screening which is chosen;<br />
Whether or not the services <strong>of</strong> a landscape architect or landscape design/installation<br />
contractor are enlisted;<br />
Market factors related to landscaping and construction materials and services.<br />
There are two components to the cost for screening:<br />
Fees and letters <strong>of</strong> credit to the <strong>Municipal</strong>ity associated with the application process<br />
The cost for the design, construction and maintenance <strong>of</strong> the screening.<br />
Fees to the <strong>Municipal</strong>ity<br />
An application that is likely to require a screening component will be assessed a screening plan<br />
review fee in addition to regular application fees. Also there will be a requirement for a deposit<br />
in the form <strong>of</strong> a letter <strong>of</strong> credit to be provided upon approval <strong>of</strong> the application. This will be<br />
returned to the applicant once the screening has been constructed according to the screening<br />
plan the satisfaction <strong>of</strong> the <strong>Municipal</strong>ity and the Final Acceptance Certificate has been issued.<br />
There are three possible scenarios with respect to the review fees and deposits:<br />
1. The applicant submits a proposed screening plan prepared by a registered<br />
landscape architect complete with a cost estimate. The applicant is then assessed<br />
the Screening Plan Review Fee according to the MD’s Planning Fees Schedule. The<br />
applicant is then required to enter into a Developer’s Agreement with the MD and will<br />
provide a Letter <strong>of</strong> Credit based on 125% <strong>of</strong> the screening cost estimate as prepared<br />
by the landscape architect.<br />
2. The applicant submits a proposed screening plan that was not prepared by a<br />
registered landscape architect. The applicant is then assessed the Screening Plan<br />
Review Fee according to the MD’s Planning Fees Schedule. The applicant is then<br />
required to enter into a Developer’s Agreement with the MD and will provide a Letter<br />
<strong>of</strong> Credit based on 125% <strong>of</strong> the screening cost estimate as calculated by MD Staff<br />
according to the MD Planning Fees Schedule.<br />
MD <strong>of</strong> <strong>Foothills</strong> No. 31 Standards for landscape screening
Page 29<br />
3. The applicant submits a proposed screening plan that may or may not have been<br />
prepared by a registered landscape architect and are assessed the Screening Plan<br />
Review Fee. Council then sets a required surety amount and determines if the<br />
applicant will be required to enter into a Developer’s Agreement. The applicant will<br />
then provide the MD with a Letter <strong>of</strong> Credit based on the amount determined by<br />
Council.<br />
Cost for the Design, Construction and Maintenance <strong>of</strong> the Screening<br />
There are many variables that will determine the cost <strong>of</strong> design construction and maintenance <strong>of</strong><br />
screening. Table 4.1 on pages 13 and 14 does address relative expense <strong>of</strong> some <strong>of</strong> the<br />
different methods for screening, but it is in no way intended to be a comprehensive guide. The<br />
best way to ensure that you know what you are getting into is to hire a reputable landscape<br />
architect or a landscaping firm that <strong>of</strong>fers a design/build service. They will have up to date<br />
information on costing for various forms <strong>of</strong> screening and may have creative solutions to meet<br />
the requirements that have not been presented here.<br />
If the landowner or developer elects to design their own screening plan, they will be responsible<br />
for determining costs for their own budgeting; however the MD will determine the surety amount<br />
that is required based on the estimates given in the Planning Fee Schedule as outlined in<br />
scenario 2, above.<br />
MD <strong>of</strong> <strong>Foothills</strong> No. 31 Standards for Landscape Screening
9.0 CONCLUSION<br />
Page 30<br />
The purpose <strong>of</strong> the Screening standards is to provide guidance to landowners or developers<br />
who are operating or proposing to operate a commercial enterprise anywhere in the MD <strong>of</strong><br />
<strong>Foothills</strong> including the Highway 2A Industrial Corridor, so that they might prevent their business<br />
from creating a negative visual impact on surrounding properties.<br />
These guidelines were developed with the intent to protect the visual quality <strong>of</strong> the lands in the<br />
MD and are not intended to impose undue hardship on business owners. The guideline<br />
package is intended to assist applicants for commercial or industrial projects in anticipating if<br />
screening might be required for their project, and to provide guidance to allow them to<br />
successfully navigate the design and approvals process.<br />
The package guides applicants through the process <strong>of</strong> determining what level <strong>of</strong> screening<br />
might be required for their proposed development and then provides materials to assist in the<br />
preparation <strong>of</strong> the Screening Plan. Expectations with respect to maintenance are discussed as<br />
well as an approximation <strong>of</strong> costs for constructing the screening. The appendices contain<br />
supplementary information and detailed specifications, all <strong>of</strong> which are intended to facilitate the<br />
approval <strong>of</strong> the proposed development.<br />
The MD <strong>of</strong> <strong>Foothills</strong>’ appointed Development Officers or the MD Council will consider a<br />
landscape screening proposal submitted by a developer as part <strong>of</strong> the application process. At<br />
their discretion, they will determine if and how much screening is necessary. The goal is to work<br />
with applicants to ensure that future developments maintain or enhance the visual quality <strong>of</strong> the<br />
MD <strong>of</strong> <strong>Foothills</strong> and to preserve our rural character for future generations.<br />
MD <strong>of</strong> <strong>Foothills</strong> No. 31 Standards for landscape screening
Page 31<br />
A1 <strong>SCREENING</strong> SPECIFICATIONS<br />
GENERAL<br />
1. All requirements <strong>of</strong> the MD <strong>of</strong> <strong>Foothills</strong> No. 31 Land Use Bylaw must be complied with.<br />
Please note Section 10.2.0 regarding special setback requirements, Section 10.7.0<br />
regarding landscaping and fencing.<br />
2. All planting work is to be carried out by experienced personnel under the direction <strong>of</strong> a<br />
skilled horticultural foreman.<br />
SIGHTLINES and SETBACKS<br />
1. Line assignments (setbacks) from utilities, as determined by the municipal engineer;<br />
2. Ensure required setbacks from highways or municipal roads<br />
3. Ensure appropriate sight line distance for all entrances;<br />
BERMS<br />
4. Berms are to be three (3) horizontal units on each side for every vertical unit (3:1);<br />
5. Compact earth to 85 standards proctor density;<br />
6. Top <strong>of</strong> berm is to be rounded;<br />
PLANTING<br />
7. Planting area for coniferous trees, minimum 11m in width for double row and 7m in width<br />
<strong>of</strong> single row;<br />
8. All trees spaced ½ maximum spread or 5m ( whichever is less)<br />
9. Keep all roots and root balls watered prior to planting<br />
10. Dig out all planting excavations by tree spade, backhoe or hand shovel;<br />
11. Ensure width <strong>of</strong> all planting excavations is 450mm greater on all sides than the width <strong>of</strong><br />
the root ball or as per site conditions to maintain soil volume;<br />
12. Scarify subgrade to a depth <strong>of</strong> 75mm under all tree pits and shrub beds;<br />
13. Place plant plumb in the centre <strong>of</strong> the planting pit with a firm base under the root ball;<br />
14. Face the plant to give the best appearance or relationship to the adjacent structures;<br />
15. Place bare root plants so that the roots lie in a natural position;<br />
16. Backfill with topsoil and firmly compact to ensure the plant retains its orientation. Ensure<br />
no air pockets remain around the roots;<br />
17. Thoroughly water trees within the same working day <strong>of</strong> planting trees.<br />
18. Minimum size for coniferous trees is 1 meter height, 600mm root ball diameter<br />
19. Minimum #5 pot for all shrubs;<br />
20. Minimum 40mm caliper for deciduous trees, 600mm root ball diameter<br />
21. All planting bed should be mulched to a depth <strong>of</strong> 75mm. Keep material 50mm away from<br />
trunks and stems to prevent rotting <strong>of</strong> bark.<br />
22. Ensure that the trees remain at grade surrounded by a tree well to a depth <strong>of</strong> 100mm<br />
after planting and watering. All trees to be mulched starting 50mm from the root flare<br />
(trunk) and extending the length <strong>of</strong> the hole.<br />
23. Wood type <strong>of</strong> mulch can be any type except Fraxinus species. All non-wood mulch types<br />
must receive approval <strong>of</strong> the MD <strong>Municipal</strong> Engineer;<br />
MD <strong>of</strong> <strong>Foothills</strong> No. 31 Standards for Landscape Screening
Page 32<br />
24. Mulch sizes to be an even mix <strong>of</strong> sizes ranging from 10mm x 10mm x 5mm to 40mm x<br />
60mm x 35mm;<br />
25. Mulch material should have no more than 5% by volume <strong>of</strong> soil, sawdust, peat moss,<br />
needles and twiggy material or longer strips;<br />
26. Minimum 125mm depth <strong>of</strong> topsoil for sod, minimum 150mm depth <strong>of</strong> topsoil for seed;<br />
27. Shrubs to be in 600mm depth topsoil bed;<br />
28. As a minimum, all plant material must be nursery grown and meet the specifications set<br />
out in the latest Guide Specifications for Nursery Stock prepared by the Canadian<br />
Nursery Trade Association (C.N.T.A) and the International Society <strong>of</strong> Arboriculture (<br />
I.S.A.) for size, height, spread, grading, quality and method <strong>of</strong> cultivation;<br />
29. Nomenclature <strong>of</strong> the specified plants shall conform to the International Code <strong>of</strong><br />
Nomenclature for Cultivated Plants and the latest edition <strong>of</strong> Standardized Plant Names;<br />
30. Any plant material not conforming to (the CNTA point above) will be designed as<br />
“collected plants”;<br />
31. “Collected plants” may only be used when approved in writing by the MD <strong>Municipal</strong><br />
Engineer.<br />
32. All material must conform to the sizes shown on the plant list. Larger material may be<br />
used only when approved by MD <strong>Municipal</strong> Engineer. Use <strong>of</strong> larger plants will not<br />
increase the contract price.<br />
33. Do not use plant material on which the root ball has been cracked or broken preparatory<br />
to or during the planting process.<br />
MD <strong>of</strong> <strong>Foothills</strong> No. 31 Standards for landscape screening
Page 33<br />
A2 PLANT LIST<br />
Scientific Name Common Name Saline<br />
Tolerance<br />
H - High<br />
M - Medium<br />
L - Low<br />
Moisture<br />
Need<br />
H - High<br />
M-Medium<br />
L - Low<br />
Spread (m)<br />
Zone<br />
Height (m)<br />
Class<br />
Deciduous Trees<br />
Acer ginnala Amur Maple M/H M/L 3 2 5 F<br />
Acer negundo 'Baron' Manitoba Maple M/H M/L 12 2 12 FI<br />
Acer negundo Manitoba Maple M/H M/L 12 2 14 FI<br />
Acer saccharinum Silver Maple L M 12 3 15 F<br />
Betula papyrifera Paper Birch M H/M 6 2-3 12 N<br />
Betula pendula 'Lanciniata' Cutleaf Weeping Birch M/H H/M 6 2-3 12 F<br />
Betula pendula 'Youngii' Young's Weeping Birch M/H H/M 4 2 4 F<br />
Caragana aborescens<br />
'Sutherland' Sutherland Caragana M/H L 1.5 2 5 FI<br />
Crataegus mordenensis<br />
'Snowbird' Hawthorn M/H M/L 4 3 5 F<br />
Crataegus mordenensis 'Toba' Hawthorn M/H M/L 4 3 5 F<br />
Crataegus succulenta Fleshy Hawthorn M/H M/L 8 3 6 N<br />
Elaeagnus angustifolia Russian Olive H L 5 3 5 FI<br />
Fraxinus americana White Ash M M/L 12 3 16 F<br />
Fraxinus mandshurica Manchurian Ash M H/M 6 2-3 12 FD<br />
Fraxinus nigra Black Ash M H/M 3 2-3 8 FD<br />
Fraxinus nigra Summit Ash M H/M 3 2-3 10 FD<br />
Fraxinus nigra x mandshurica Fall Gold Ash M H/M 4 2-3 10 FD<br />
Fraxinus pennsylvanica Bergeson Green Ash M/H M/L 8 3 15 F<br />
Fraxinus pennsylvanica 'Heuver' <strong>Foothills</strong> Green Ash M/H M/L 8 3 15 F<br />
Fraxinus pennsylvanica Prairie Spire Green Ash M/H M/L 6 2-3 15 F<br />
Fraxinus pennsylvanica Green Ash M/H M/L 8 3 15 F<br />
Fraxinus x Northern Gem Northern Gem Ash M/H M/L 7 3 10 FD<br />
Fraxinus x Northern Treasure Northern Treasure M H/M 7 3 10 FD<br />
Fraxinus pennsylvanica Patmore Green Ash M/H M/L 8 2-3 15 F<br />
Juglans cinerea Butternut M M/L 4 3-4 10 F<br />
Larix laricina (deciduous conifer) Tamarack/ American Larch M/L H 3 1-2 15 N<br />
Larix sibirica (deciduous conifer) Siberian Larch M M 3 2 12 F<br />
Malus x Big River Big River Crabapple M/H M 3 2 5 F<br />
Malus x Selkirk Selkirk Crabapple M/H M 4 2-3 5 F<br />
Malus x Spring Snow Spring Snow Crabapple M/H M 5 2-3 8 F<br />
Malus x Thunderchild Thunderchild Crabapple M/H M 4 2-3 8 F<br />
Malus x Dolgo Dolgo Crab M/H M 4 2-3 6 F<br />
Malus x Kelsey Kelsey Crab M/H M 4 2-3 5 F<br />
Malus x Makamic Makamic Crab M/H M 3 2-3 5 F<br />
MD <strong>of</strong> <strong>Foothills</strong> No. 31 Standards for Landscape Screening
Page 34<br />
Scientific Name Common Name Saline<br />
Tolerance<br />
H - High<br />
M - Medium<br />
L - Low<br />
Moisture<br />
Need<br />
H - High<br />
M-Medium<br />
L - Low<br />
Spread (m)<br />
Zone<br />
Height (m)<br />
Class<br />
Malus x Radiant Radiant Crab M/H M 5 2-3 5 F<br />
Malus x Royal Beauty Royal Beauty Crab M/H M 3 2-3 3 F<br />
Malus x Royalty Royalty Crab M/H M 5 2-3 5 F<br />
Malus baccata Rosthern (Siberian) Crab M/H M 2.5 2-3 5 F<br />
Populus angustifolia Narrow-leaf cottonwood M/L M/H 9 2-3 18 N<br />
Populus balsamifera Balsam Poplar M/H M 9 1 20 N<br />
Populus x Assiniboine Assiniboine Cottonwood M/H M/H 12 2-3 12 F<br />
Populus deltoides Cottonwood M/H M/H 15 2-3 20 F<br />
Populus tremula erecta Swedish Columnar Aspen M/H M/L 1.5 2 2 F<br />
Populus tremuloides Advance Aspen M/H M 3 2 5 F<br />
Populus tremuloides Pikes Bay Aspen M/H M 3 2 5 F<br />
Populus tremuloides Trembling Aspen M/H M/L 3 1 5 N<br />
Populus x 'Brooks' Brooks #6 Poplar M/H M 12 2-3 15 F<br />
Populus x 'Byland Green' Byland Green Poplar M/H M 12 2-3 15 F<br />
Populus x canescens Tower Poplar M/H M 2 2-3 2.5 F<br />
Populus X Northwest Northwest Poplar M/H M 15 2-3 20 F<br />
Prunus maackii Amur Cherry M/H M 5 2 8 F<br />
Prunus x nigrella 'Muckle' Muckle Plum M M 3 3 4 F<br />
Prunus nigra Princess McKay M/H M 2 3 4 F<br />
Prunus padus commutata Mayday M/H M 8 3 8 F<br />
Prunus pensylvanica Pin Cherry M/H M/L 3 3 5 N<br />
Prunus virginiana Baileys Schubert M/H M/L 5 2 8 F<br />
Prunus virginiana melanocarpa Native Chokecherry M/H M/L 3 2-3 5 N<br />
Prunus virginiana x Midnight Midnight Schubert M M 5 3 8 F<br />
Prunus virginiana x Robert's Robert's Schubert M M 3 3 8 F<br />
Pyrus ussuriensis Ussurian Pear M/L M/H 4 3 6 F<br />
Quercus macrocarpa Bur Oak M/H M/L 8 3 10 F<br />
Salix acutifolia Sharp-Leaf Willow M/H H/L 15 2-3 15 N<br />
Salix alba sericea White Willow M/H M/H 12 2-3 15 F<br />
Salix alba vitellina Golden Willow M/H M/H 12 2-3 15 F<br />
Salix pentandra Laurel-Leaf Willow M/H M/H 12 2-3 12 F<br />
Sorbus americana American Mountain Ash L M/L 5 2 8 N<br />
Sorbus aucuparia 'Blackhawk' European Mountain Ash L M/L 2.5 3 10 F<br />
Sorbus aucuparia 'Pyramidal' Pyramidal Mountain Ash L M/L 2.5 3 10 F<br />
Sorbus aucuparia 'Rossica' Russian Mountain Ash L M/L 4 3 10 F<br />
Sorbus decora Showy Mountain Ash L M/L 5 2 6 F<br />
Syringa reticulata 'Ivory Silk' Japanese Tree Lilac M M/H 3 3 5 F<br />
Tilia americana American Basswood M M/H 5 3 12 F<br />
Tilia cordata Littleleaf Linden M/H M/L 5 3 12 F<br />
MD <strong>of</strong> <strong>Foothills</strong> No. 31 Standards for landscape screening
Page 35<br />
Scientific Name Common Name Saline<br />
Tolerance<br />
H - High<br />
M - Medium<br />
L - Low<br />
Moisture<br />
Need<br />
H - High<br />
M-Medium<br />
L - Low<br />
Spread (m)<br />
Zone<br />
Height (m)<br />
Class<br />
Tilia cordata' Golden Cascade' Golden Cascade Linden M/H M/H 5 3 12 F<br />
Tilia cordata 'Harvest Gold' Harvest Gold Linden M/H M/H 5 3 12 F<br />
Tilia cordata 'Morden' Morden Linden M/H M/L 5 2 12 F<br />
Ulmus americana American Elm H M/L 10 2 15 F<br />
Ulmus americana 'Brandon' Brandon Elm H M/H 10 2-3 15 F<br />
Evergreen Trees<br />
Picea glauca White Spruce M/H M 5 2 20 N<br />
Picea glauca densata Black Hills Spruce M/H M 4 2 5 F<br />
Picea pungens Colorado Spruce M/H M/L 5 2 20 F<br />
Picea pungens 'Bakeri' Bakeri Spruce M/H M/L 3 2 4 F<br />
Picea pungens 'Fat Albert' Fat Albert Spruce M/H M/L 6 2 13 F<br />
Picea pungens 'Hoopsii' Hoopsii Spruce M/H M/L 2 2 12 F<br />
Picea pungens 'Montgomery' Montgomery Spruce M/H M/L 1 2 2 F<br />
Picea pungeuns 'Fastigiata' Columnar Blue Spruce M/H M/L 1 2 6 F<br />
Picea pungens glauca Colorado Blue Spruce M/H M/L 5 2 20 F<br />
Pinus aristata Bristlecone Pine M M/L 2 2 7 F<br />
Pinus cembra Swiss Stone Pine M M/L 5 3-4 12 F<br />
Pinus contorta latifolia Lodgepole Pine M/L M/L 5 2 20 N<br />
Pinus ponderosa Ponderosa Pine M/H M/L 6 2 15 F<br />
Pinus sylvestris Scotch Pine M/H M/L 6 2-3 12 F<br />
Pinus sylvestris fastigiata Columnar Scotch Pine M/L M/L 1 2-3 8 F<br />
Pinus uncinata Mountain Pine M/H M 2 4 4 F<br />
Pinus flexilis Limber Pine M M/L 6 4 15 N<br />
Evergreen Shrubs<br />
Juniperus communis 'Effusa' Effusa Common Juniper M M/L 2 2 0.3 F<br />
Juniperus chinensis' Monlep' Mint Julep Juniper M M/H 2 4 1.3 F<br />
Juniperus horizontalis Andorra Juniper H M/L 2 2 0.3 F<br />
Juniperus horizontalis'Blue Chip' Blue Chip Juniper H M/L 2 3-4 0.3 F<br />
Juniperus horizontalis Horizontal Juniper M/H M/L 2 2 0.3 N<br />
Juniperus horizontalis Gold Coast Juniper M/H M/L 1.5 2 0.8 F<br />
Juniperus horizontalis Prince <strong>of</strong> Wales Juniper M/H M/L 2 2 0.2 F<br />
Juniperus horizontalis Wilton Carpet Juniper M/H M/L 1 3 0.2 F<br />
Juniperus sabina Savin Juniper M/H M/L 2 3 1 F<br />
Juniperus sabina 'Arcadia' Arcadia Juniper M/H M/L 2 3 0.5 F<br />
Juniperus sabina 'Blue Danube' Blue Danube Juniper M/H M 2 3 0.6 F<br />
Juniperus sabina 'Broadmoor' Broadmoor Juniper M/H M 2 3 0.3 F<br />
Juniperus sabina 'Buffalo' Buffalo Juniper M/H M/L 2 2 0.4 F<br />
MD <strong>of</strong> <strong>Foothills</strong> No. 31 Standards for Landscape Screening
Page 36<br />
Scientific Name Common Name Saline<br />
Tolerance<br />
H - High<br />
M - Medium<br />
L - Low<br />
Moisture<br />
Need<br />
H - High<br />
M-Medium<br />
L - Low<br />
Spread (m)<br />
Zone<br />
Height (m)<br />
Class<br />
Juniperus sabina Calgary Carpet Juniper M/H M/L 1.5 2 0.3 F<br />
Juniperus sabina New Blue Tam Juniper M/H M/L 1.5 3 0.6 F<br />
Juniperus sabina 'Scandia' Scandia Juniper M/H M 1.5 3 0.3 F<br />
Juniperus sabina 'Tamariscifolia' Tam Juniper M/H M 2 3 0.6 F<br />
Juniperus scopulorum Rocky Mountain Juniper M/H L 1.5 2 3 N<br />
Juniperus scopulorum Cologreen Juniper M/H M/L 1.5 2 4 F<br />
Juniperus scopulorum Grey Gleam Juniper M/H L 1.5 2 4 F<br />
Juniperus scopulorum Moonglow Juniper M/H M/L 1.5 2 4 F<br />
Juniperus scopulorum Witchita Blue Juniper M/H L 1.5 2 4 F<br />
Picea glauca conica Dwarf Alberta Spruce M/H L 1 3 2 F<br />
Picea abies nidiformis Nest Spruce L M/H 1.5 3 1.2 F<br />
Picea pungens 'Globosa' Globe Blue Spruce M/H M/L 1 2 2 F<br />
Pinus cembra Swiss Mountain Pine M M/L 5 4 10 F<br />
Pinus mugo 'mugo' Mugo Pine M/H M/L 2 2 4 F<br />
Pinus mugo pumila Dwarf Mugo Pine M/H M/L 1.5 3 1 F<br />
Thuja occidentalis 'Brandon' Brandon Cedar L M/H 1.5 3 4 F<br />
Thuja occidentalis 'Holmstrup' Holmstrup Dwarf Cedar L M/H 1 3 2 F<br />
Thuja occidentalis 'Woodwardii' Globe Cedar L M/H 2 3 2 F<br />
Deciduous Shrubs<br />
Acer ginnala<br />
Amur maple (Multistemmed)<br />
M/H M/L 3 2 5 F<br />
Alnus crispa Alder M M/H 3 2 3 N<br />
Amelanchier alnifolia Honeywood Saskatoon M M/H 4 2 5 F<br />
Amelanchier alnifolia Martin Saskatoon M M/H 3 2 4 F<br />
Amelanchier alnifolia Northline Saskatoon M M/H 3 2 4 F<br />
Amelanchier alnifolia Saskatoon ( Native) M M/H 3 2 4 N<br />
Aronia melanocarpa Chokeberry M M/L 1 3 1.5 F<br />
Atriplex canescens Fourwing Saltbush H L 1.5 3 1.3 N<br />
Berberis thunbergii Emerald Carousel Barberry M/H L 1.3 3 1.3 F<br />
Berberis thunbergii Crimson Pygmy Barberry M/H L 0.6 3 0.8 F<br />
Buxus sp. Boxwood M L 0.5 3-4 0.5 F<br />
Caragana arborescens Common Caragana H M/L 3 2 4 F<br />
Caragana arborescens 'Lorbergii' Fernleaf Caragana H M/L 2 2 4 F<br />
Caragana arborescens<br />
'Sutherland' Sutherland Caragana H M/L 1 2 4 F<br />
Caragana frutex 'Globosa' Globe Caragana H M/L 1 2 1 F<br />
Caragana pygmaea Pygmy Caragana H M/L 2 2 1 F<br />
Cornus alba 'Aureo-marginata' Silver-leaf Dogwood L M/H 1.5 2-3 2 F<br />
Cornus alba Bud's Yellow Dogwood M M/L 2 2 1.5 F<br />
MD <strong>of</strong> <strong>Foothills</strong> No. 31 Standards for landscape screening
Page 37<br />
Scientific Name Common Name Saline<br />
Tolerance<br />
H - High<br />
M - Medium<br />
L - Low<br />
Moisture<br />
Need<br />
H - High<br />
M-Medium<br />
L - Low<br />
Spread (m)<br />
Zone<br />
Height (m)<br />
Class<br />
Cornus alba 'Gouchaultii' Mottled Dogwood L M/H 2 2-3 2 F<br />
Cornus alba siberica Variegated Dogwood L M/H 2 2-3 2 F<br />
Cornus alba 'Bailhalo' Ivory Halo Dogwood L M/H 1.5 2-3 1 F<br />
Cornus alba 'Kesselringii' Purple Twig Dogwood L M/H 2 2-3 2 F<br />
Cornus alba 'Sibirica' Siberian Coral Dogwood L M/H 2 3 2 F<br />
Cornus sericea 'Kelseyi' Kelsey Dwarf Dogwood L M/H 0.8 3 0.8 F<br />
Cornus sericea/stolonifera Red Osier Dogwood L M/H 2 3 2 N<br />
Corylus cornuta Beaked Hazelnut M M 3 3 2.5 N<br />
Cotoneaster lucidus/acutifolia Peking Cotoneaster M M/L 2 2 2 F<br />
Cotoneaster integerrimus European Cotoneaster M M/L 4 2 F<br />
Eleagnus commutata Wolf Willow H L 2 2 2 N<br />
Euonymus alata Winged Burning Bush M M 1 3 1.5 F<br />
Euonymus nana Dwarf Burning Bush M/H L 1 3 1 F<br />
Euonymus nana 'Turkestanica' Turkestan Burning Bush M/H L 1 3 1 F<br />
Forsythia ovata Northern Gold Forsythia L M/H 1.5 3 2 F<br />
Halimodendron halodendron Salt Bush H L 2 2 2 FI<br />
Hippophae rhamnoides Sea Buckthorn (female) H L 4 2 4 FI<br />
Hippophae rhamnoides Sea Buckthorn (male) H L 4 2 4 FI<br />
Hydrangea arborescens<br />
'Annabelle' Annabelle Hydrangea M/H M/H 1 3 1 F<br />
Hydrangea paniculata<br />
'Grandiflora' Peegee Hydrangea M/H M/H 1 3 1 F<br />
Lonicera tartarica Arnold Red Honeysuckle H M 2.5 3 4 F<br />
Lonicera tartarica<br />
Scarlet Trumpet<br />
Honeysuckle H M 2.5 3 4 F<br />
Lonicera caerulea edulis Sweetberry Honeysuckle H M 1.2 2 1.5 N<br />
Lonicera spinosa 'Alberti' Albert Regel Honeysuckle H M 1 3 F<br />
Lonicera xylosteoides 'Claveyi'<br />
Clavey's Dwarf<br />
Honeysuckle H M 1.5 3 1.5 F<br />
Lonicera xylosteoides 'Miniglobe' Miniglobe Honeysuckle H M 1 3 1.5 F<br />
Philadelphus Blizzard Mockorange M M 1.5 2 1.5 F<br />
Philadelphus lewisii Waterton Mockorange M M 1.5 2 2 N<br />
Philadelphus x 'Galahad' Galahad Mockorange M M 1.5 2 1.5 F<br />
Philadelphus Golden leaf Mockorange M M 1.5 2 1.5 F<br />
Physocarpus opulifolius 'Luteus' Golden Ninebark M L 1 2 1.3 F<br />
Physocarpus opulifolius 'Diabolo' Diabolo Ninebark M L 2.5 2 2.5 F<br />
Physocarpus opulifolius Nugget Ninebark M L 1.5 2 1.5 F<br />
Potentilla fruticosa Native Potentilla H M/L 1 2 1 N<br />
Potentilla fruticosa Abbotswood Potentilla H M/L 1 2 1 F<br />
Potentilla fruticosa Cobalt Potentilla H M/L 1 2 1 F<br />
Potentilla fruticosa<br />
Coronation Triumph<br />
Potentilla H M/L 1 2 1 F<br />
MD <strong>of</strong> <strong>Foothills</strong> No. 31 Standards for Landscape Screening
Page 38<br />
Scientific Name Common Name Saline<br />
Tolerance<br />
H - High<br />
M - Medium<br />
L - Low<br />
Moisture<br />
Need<br />
H - High<br />
M-Medium<br />
L - Low<br />
Spread (m)<br />
Zone<br />
Height (m)<br />
Class<br />
Potentilla fruticosa Floppy Disk Potentilla H M/L 0.8 2 0.8 F<br />
Potentilla fruticosa Gold Drop Potentilla H M/L 0.8 2 0.8 F<br />
Potentilla fruticosa Goldfinger Potentilla H M/L 1 2 1.5 F<br />
Potentilla fruticosa Gold Star Potentilla H M/L 0.8 2 0.8 F<br />
Potentilla fruticosa Jackman Potentilla H M/L 1 2 1<br />
Potentilla fruticosa Katherine Dykes Potentilla H M/L 1 2 1 F<br />
Potentilla fruticosa Mango Tango Potentilla H M/L 0.6 2 0.6 F<br />
Potentilla fruticosa Moonlight Potentilla H M/L 1.2 2 1.2 F<br />
Potentilla fruticosa Orange Whisper Potentilla H M/L 1 2 1 F<br />
Potentilla fruticosa Pink Beauty Potentilla H M/L 1 2 1 F<br />
Potentilla fruticosa Red Ace Potentilla H M/L 1 2 0.8 F<br />
Potentilla fruticosa Red Robin Potentilla H M/L 0.6 2 1 F<br />
Potentilla fruticosa Snowbird Potentilla H M/L 1 2 1 F<br />
Potentilla fruticosa Yellow Gem Potentilla H M/L 0.8 2 1 F<br />
Prinsepia sinensis Cherry Prinsepia M/H M/L 2 3 2 F<br />
Prunus besseyi Western Sand Cherry M M/L 1 2 1 F<br />
Prunus cerasus Evans Sour Cherry M M 3 2 2 F<br />
Prunus x cistena Purple-leaf Sand Cherry M/H M 1.5 2 2 F<br />
Prunus fruticosa Mongolian Cherry M M 1 2 1 F<br />
Prunus tenella Russian Almond M M/L 1 3 1.5 F<br />
Prunus tomentosa Nanking Cherry M M/L 1 2 2 F<br />
Prunus triloba 'Multiplex' Double Flowering Plum M M 1.5 3 2 F<br />
Prunus virginiana Native Chokecherry M M/L 3 2 2 N<br />
Prunus virginiana 'Schubert ' Schubert Chokecherry M M/L 3 2 2.5 F<br />
Rhus glabra Smooth Sumac M/H L 4 2 4 F<br />
Rhus trilobata<br />
Threeleaf Sumac<br />
/Skunkbush M/H M/L 2 2 1 N<br />
Rhus typhina Staghorn Sumac M/H M/L 3 2 3 N<br />
Ribes alpinum Alpine Currant M/H L 1.5 2-3 1.5 N<br />
Ribes aureum Golden Currant M L 1.5 2 1.5 N<br />
Ribes nigrum Wild Black Currant M M 1 2 2 F<br />
Ribes nigrum 'Wellington' Wellington Currant M M/H 1 2 1.3 F<br />
Ribes nigrum 'Ben Novas' Ben Novas Currant M M/H 1.5 3 1.5 F<br />
Ribes oxycanthoides Gooseberry M M/L 1 2 1 N<br />
Ribes 'Pixwell' Pixwell Gooseberry M M 1.5 3 1.2 F<br />
Ribes sativum 'Red Lake' Red Lake Currant M M 1 2-3 2 F<br />
Ribes sativum White Currant M L 1 2-3 1.5 N<br />
Rosa acicularis Wild Prickly Rose M L 1 2 1 N<br />
Rosa x Cuthbert Grant Cuthbert Grant Rose M M 1 3 1 F<br />
Rosa x John Cabot John Cabot Rose M/H L 1.8 2 2.8 F<br />
MD <strong>of</strong> <strong>Foothills</strong> No. 31 Standards for landscape screening
Page 39<br />
Scientific Name Common Name Saline<br />
Tolerance<br />
H - High<br />
M - Medium<br />
L - Low<br />
Moisture<br />
Need<br />
H - High<br />
M-Medium<br />
L - Low<br />
Spread (m)<br />
Zone<br />
Height (m)<br />
Class<br />
Rosa x Henry Kelsey Henry Kelsey Rose M/H L 1.5 2 1.5 F<br />
Rosa x Morden Sunrise Morden SunriseRose M M 1.3 3 1.3 F<br />
Rosa x Morden Snow Beauty Morden Snowbeauty Rose M M 0.8 2 1 F<br />
Rosa x Morden Fireglow Morden Fireglow Rose M M 1.3 3 1 F<br />
Rosa x Morden Blush Morden Blush Rose M M 0.8 3 0.8 F<br />
Rosa x Morden Centennial Morden Centennial Rose M M 1.5 2 1.3 F<br />
Rosa x Morden Ruby Morden Ruby Rose M M 1 2 1 F<br />
Rosa x Winnipeg Parks Winnipeg Parks Rose M M 0.6 2 0.6 F<br />
Rosa rubrifolia Redleaf Rose M/H M 1.2 3 1.2 F<br />
Rosa woodsii Woods Rose M/H L 1 2 1 N<br />
Rubus Fall gold Raspberry M/L M 1.5 3 1.5 F<br />
Rubus Red River Raspberry M/L M 1.5 3 1.5 F<br />
Salix bebbiana Beaked Willow M M/L 2 2 3 N<br />
Salix brachycarpa Blue Fox Willow M M/L 1 2-3 1 F<br />
Salix discolor Native Pussy Willow M/L M/H 2 2-3 2 N<br />
Salix exigua/ interior Sandbar/ Coyote Willow M/L M/H 2 2-3 3 N<br />
Salix lutea Yellow Twig Willow M/L M/H 2 2-3 3 N<br />
Salix x marquette Marquette Pussy Willow M/L M/H 2 2-3 2.5 F<br />
Salix purpurea 'nana' Dwarf Arctic Willow M/L M/H 1 2 1 F<br />
Salix salicola 'Polar Bear' Polar Bear Willow M/L M/H 2 2 2 F<br />
Sambucus canadensis 'Aurea' Golden Elder M H-L 3 2 3 F<br />
Sambucus nigra 'Eva' Black Lace Elder M M/H 2.5 2-3 3 F<br />
Sambucus nigra 'Gerda' Black Beauty Elder M M/H 4 2-3 3 F<br />
Sambucus nigra 'Guincho Purple' Guincho Purple Elder M M/H 2.5 2-3 3 F<br />
Sambucus racemosa Red-berried Elder M M/H 4 3 3 N<br />
Shepherdia argentea Silver Buffaloberry H L 3 2 4 N<br />
Shepherdia canadensis Russet Buffaloberry M/H M 2 2 2 N<br />
Sorbaria sorbifolia False Spirea M/H L 2 2 2 F<br />
Sorbus decora<br />
Showy Mountain Ash<br />
(shrub) L M/L 4 3 5 F<br />
Spiraea x arguta Garland Spirea Spirea M/H M/L 1 2-3 1 F<br />
Spiraea x bumalda Anthony Waterer Spirea M/H M/H 1 3 0.8 F<br />
Spiraea x bumalda 'Froebelii' Froebelii Spirea M/H M/H 1 2-3 1 F<br />
Spirea x bumalda 'Goldflame' Goldflame Spirea M/H M/H 1 3 0.8 F<br />
Spirea japonica 'Little Princess' Little Princess Spirea M/H M/H 1 2-3 0.8 F<br />
Spirea japonica' Walbuna' Magic Carpet Spirea M/H M/H 0.5 2-3 0.3 F<br />
Spirea japonica 'Goldmound' Goldmound Spirea M/H M/H 1 2-3 0.8 F<br />
Spirea japonica 'Shirobana' Shirobana Spirea M/H M/H 1 2-3 0.8 F<br />
Spiraea nipponica 'Snowmound' Snowmound Spirea M/H M/H 1 2 1 F<br />
Spiraea trilobata Three-lobed Spirea M/H M/H 1 2 1 F<br />
MD <strong>of</strong> <strong>Foothills</strong> No. 31 Standards for Landscape Screening
Page 40<br />
Scientific Name Common Name Saline<br />
Tolerance<br />
H - High<br />
M - Medium<br />
L - Low<br />
Moisture<br />
Need<br />
H - High<br />
M-Medium<br />
L - Low<br />
Spread (m)<br />
Zone<br />
Height (m)<br />
Class<br />
Spirea x vanhouttei Bridal Wreath Spirea H M/H 2 2-3 2 F<br />
Symphoricarpos albus Snowberry M L 1 2 1.2 N<br />
Symphoricarpos occidentalis Buckbrush M L 1 1 1.2 N<br />
Syringa x hyacinthiflora Hyacinth-Flowered Lilac H M 2.5 2 2.5 FI<br />
Syringa x hyacinthiflora<br />
'Pocahontas' Pocahontas Lilac H M 2 2 2.5 FI<br />
Syringa meyeri 'Palibin' Dwarf Korean Lilac H M/L 1.5 3 1 FI<br />
Syringa patula Miss Kim Lilac H M/L 1 2 1.5 FI<br />
Syringa x prestoniae 'Donald<br />
Wyman' Donald Wyman Pres. Lilac H M/L 2 2 3 FI<br />
Syringa x prestoniae James McFarlane Lilac H M/L 2 2 3 FI<br />
Syringa x prestoniae 'Miss<br />
Canada' Miss Canada Lilac H L 2 2 2 FI<br />
Syringa x prestoniae 'Minuet' Minuet Preston Lilac H L 2 2 2 FI<br />
Syringa villosa Late Lilac H M/L 2.5 2 3 FI<br />
Syringa vulgaris Common Lilac H M/L 2 2 2.5 FI<br />
Syringa vulgaris 'Krasavitsa<br />
Moskovy' Beauty <strong>of</strong> Moscow Lilac H M/L 3 2 2.5 FI<br />
Syringa vulgaris 'Belle de Nancy'<br />
Belle de Nancy French<br />
Lilac H M/L 2 2 2.5 FI<br />
Syringa vulgaris 'Charles Joly' Charles Joly Lilac H M/L 2 2 2.5 FI<br />
Syringa vulgaris 'Congo' Congo Lilac H M/L 2 2 2.5 FI<br />
Syringa vulgaris 'Ludwig Spaeth' Ludwig Spaeth Lilac H M/L 2 2 2.5 FI<br />
Syringa vulgaris 'Mme Lemoine' Mme Lemoine Lilac H M/L 2 2 2.5 FI<br />
Syringa vulgaris 'President<br />
Grevy' President Grevy Lilac H M/L 2 2 3 FI<br />
Syringa vulgaris 'Sensation' Sensation Lilac H M/L 2 2 3 FI<br />
Viburnum dentatum Arrowwood M/H M/H 2.5 3 3 F<br />
Viburnum lantana Wayfaring Tree M L 3 3 3 F<br />
Viburnum lentago Nannyberry M L 2.5 3 4 F<br />
Viburnum opulus European Cranberry M/L M/H 3 3 3 N<br />
Viburnum opulus 'roseum' Snowball Viburnum M/L M/H 3 3 4 F<br />
Viburnum opulus 'Nanum' Dwarf European Cranberry M/L M/H 0.6 3 0.6 F<br />
Viburnum trilobum Highbush Cranberry M/H M/H 2.5 2 3 N<br />
Viburnum trilobum 'Compactum' Compact Cranberry M/H M/H 1.5 2 1.5 F<br />
Viburnum trilobum 'Wentworth Highbush Cranberry M/H M/H 2.5 3 2.5 F<br />
Vines<br />
Clematis sp. Clematis M M/H 1 2-3 3 FI<br />
Humulus lupulus Common Hops H M/H 1 2 10 FI<br />
Humulus lupulus 'Aurea' Golden Hops H M/H 1 2 10 FI<br />
Lonicera x brownii 'Dropmore Dropmore Scarlet M M/H 1 3 6 F<br />
MD <strong>of</strong> <strong>Foothills</strong> No. 31 Standards for landscape screening
Page 41<br />
Scientific Name Common Name Saline<br />
Tolerance<br />
H - High<br />
M - Medium<br />
L - Low<br />
Moisture<br />
Need<br />
H - High<br />
M-Medium<br />
L - Low<br />
Spread (m)<br />
Zone<br />
Height (m)<br />
Class<br />
Scarlet'<br />
Honeysuckle<br />
Lonicera x brownii 'Mandarin Mandarin Honeysuckle M M/H 1 3 6 F<br />
Parthenocissus quinquefolia Virginia Creeper H M/L 1 2 10 F<br />
P. quinquefolia engelmanii Clinging Virginia Creeper H M/L 1 2 10 FI<br />
Vitis riparia 'Beta' Grape M M/H 1 3 6 F<br />
Vitis riparia 'Valiant Royalty' Grape M M/H 1 3 6 F<br />
F: Foreign Species. This plant has been introduced from another region or is an altered nursery variety.<br />
N: Native Species. This plant is native to the region.<br />
I: Invasive Species. This plant is potentially invasive and should not be planted near natural areas.<br />
D: Disease Affected Species. As <strong>of</strong> 2010 these plants are being seriously affected by disease and should<br />
not be planted until disease is controllable.<br />
MD <strong>of</strong> <strong>Foothills</strong> No. 31 Standards for Landscape Screening
A3 TYPICAL PLANTING DETAILS<br />
Page 42<br />
The following are generic details <strong>of</strong> how trees and shrubs can be planted. The details would be<br />
typical <strong>of</strong> most situations using plants in screens but individual circumstances may vary.<br />
Typical Tree Planting Detail<br />
MD <strong>of</strong> <strong>Foothills</strong> No. 31 Standards for landscape screening
Page 43<br />
Tree planting with Berm Detail<br />
MD <strong>of</strong> <strong>Foothills</strong> No. 31 Standards for Landscape Screening
Page 44<br />
Typical Shrub Bed Planting Detail<br />
MD <strong>of</strong> <strong>Foothills</strong> No. 31 Standards for landscape screening
Page 45<br />
A4 SAMPLE <strong>SCREENING</strong> PLANS<br />
SAMPLE <strong>SCREENING</strong> PLAN - FULL<br />
MD <strong>of</strong> <strong>Foothills</strong> No. 31 Standards for Landscape Screening
A4 SAMPLE <strong>SCREENING</strong> PLANS (cont.)<br />
Page 46<br />
SAMPLE <strong>SCREENING</strong> PLAN - PARTIAL<br />
MD <strong>of</strong> <strong>Foothills</strong> No. 31 Standards for landscape screening
Page 47<br />
A4 SAMPLE <strong>SCREENING</strong> PLANS (cont.)<br />
SAMPLE <strong>SCREENING</strong> PLAN - BUFFER<br />
MD <strong>of</strong> <strong>Foothills</strong> No. 31 Standards for Landscape Screening
A5 WARNING: UTILITY AND PIPELINE LOCATION<br />
Page 48<br />
As with any activity that requires excavation, it is <strong>of</strong> paramount importance that you call Alberta<br />
1Call at least 2 business days prior to commencing work on any screening installation. It's easy<br />
and there is no charge.<br />
You will need to have the following information ready:<br />
your dig area information (address or legal land description, whether you will be digging<br />
on public or private property, which portion <strong>of</strong> the site you will be digging on etc.)<br />
the type <strong>of</strong> work you are doing and<br />
the date you require locates to be completed by<br />
CALL BEFORE YOU DIG!<br />
Alberta 1 Call 1-800-242-3477 - Field location service calls<br />
Alternatively, visit their website at: http://www.alberta1call.com/<br />
MD <strong>of</strong> <strong>Foothills</strong> No. 31 Standards for landscape screening


