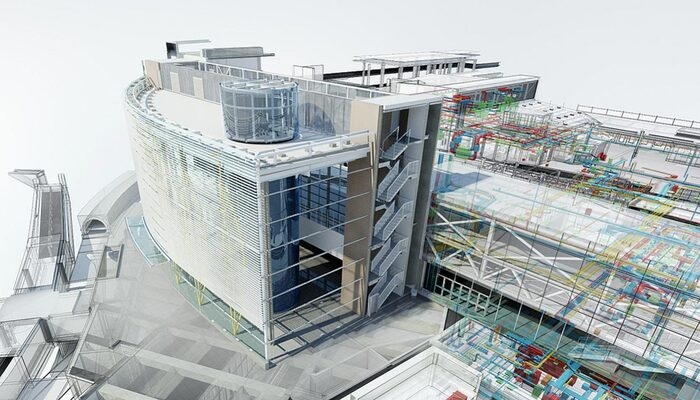How BIM was Used to Ease the Construction of Abu Dhabi International Airport?
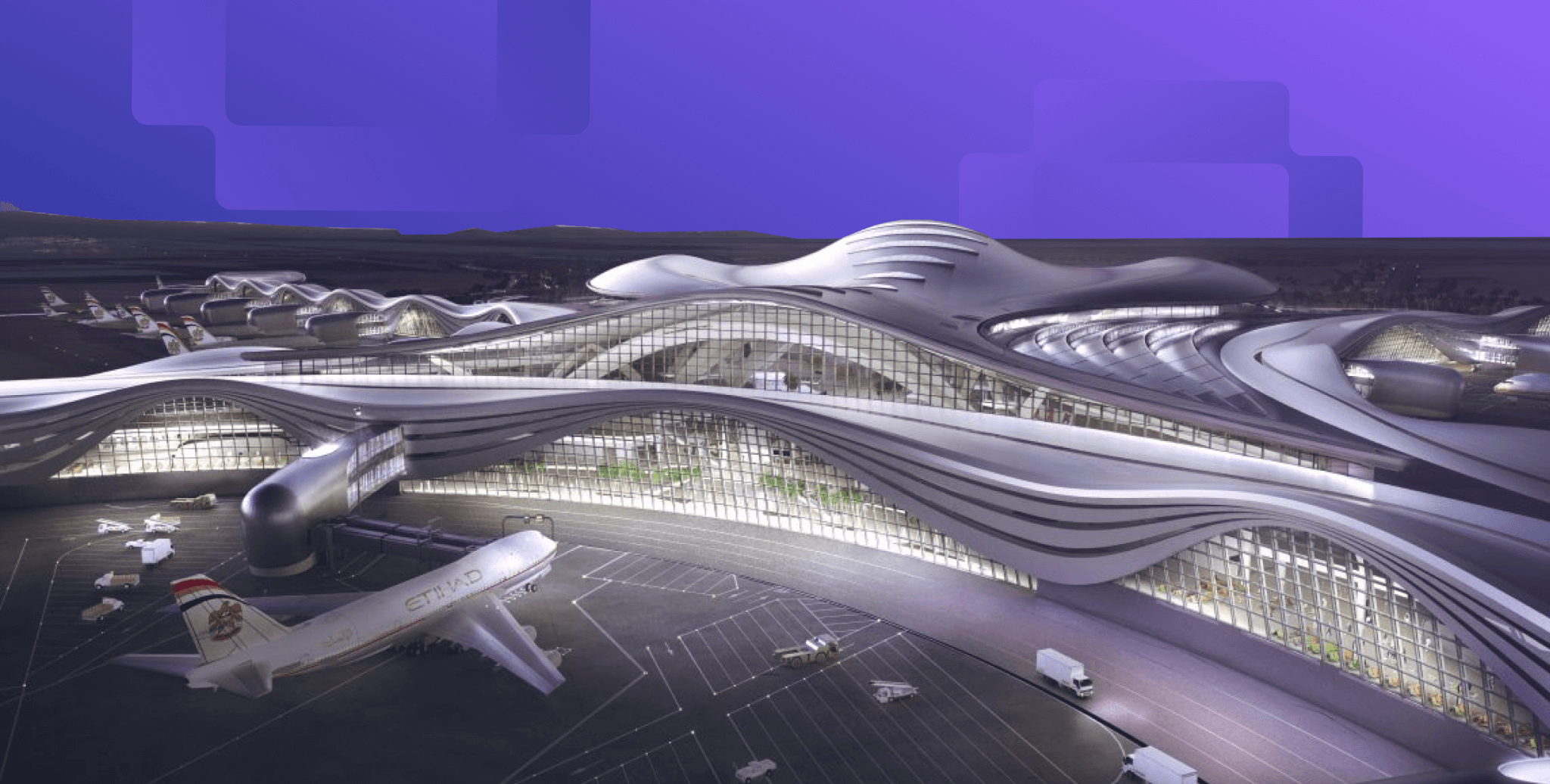
Table of Contents
The Abu Dhabi International Airport expansion project, located in Abu Dhabi, United Arab Emirates, was designed by a consortium of architects and engineering firms, led by Kohn Pedersen Fox Associates (KPF), in partnership with Gulf Engineering Consultancy (GEC) and engineering firm Arup. The Abu Dhabi Airports are owned by the Abu Dhabi Government, a public joint-stock company.
Design and Planning of the extended Abu Dhabi International Airport
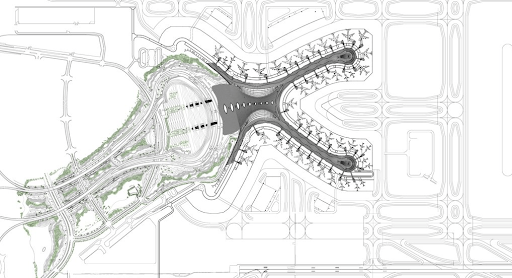
The design of the expansion project focused on creating a world-class airport that would cater to the needs of the increasing number of passengers and airlines using the airport. The expansion project added a new terminal building, Midfield Terminal, the largest building in Abu Dhabi and one of the largest airport terminals in the world, covering an area of 700,000 square meters.
The design of Midfield Terminal is based on a concept of a "pearl in the desert", reflecting the cultural heritage and identity of Abu Dhabi. The terminal features a large, curved roof that resembles a shell, while the interior is designed to create a sense of space and openness, with natural light and green spaces.
The terminal also includes state-of-the-art facilities and technologies, including a baggage handling system that can process up to 19,000 bags per hour, over 130 check-in counters, and 165 immigration counters. It also includes a range of retail and dining options, as well as lounges and prayer rooms. In addition to the Midfield Terminal, the expansion project included the construction of a new runway, taxiways, and aircraft parking stands, as well as upgrades to existing facilities.
Read: 10 Awesome BIM Projects Around the World You Can't Miss
Why is the Construction of Airports a Complex Task?
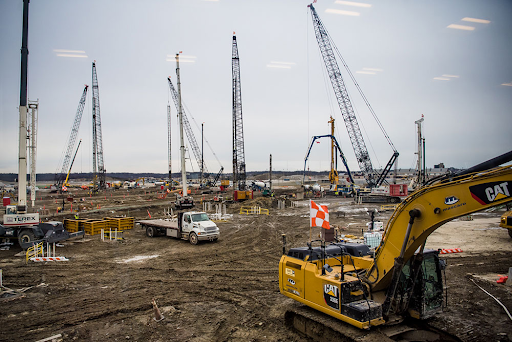
Airports are complex projects that require extensive planning, design, and construction. They involve a wide range of stakeholders, including airport authorities, airlines, government agencies, and the AEC project teams (Architecture, Engineering and Construction). The construction involves multiple disciplines such as civil engineering, architecture, mechanical, electrical and plumbing engineering services (MEP), heating, ventilation and air-conditioning services (HVAC), and landscaping, all of which need to be integrated seamlessly to create a functional and efficient airport.
Additionally, airports have stringent safety and security requirements that must be met, including compliance with local and international regulations. This requires close collaboration between the different stakeholders to ensure that the airport is designed and built to meet these standards.
Read: BIM for Structural Engineers: Top Benefits, Significance, and Work Opportunities {2023}
Moreover, airports are critical infrastructure facilities that have a significant impact on the local and national economies. The construction of airports requires significant investment and funding, and any delays or cost overruns can have far-reaching consequences. Additionally, airports need to be operational around the clock, and construction activities must be carefully planned and coordinated to minimize disruptions to the ongoing airport operations. This requires extensive logistical planning and coordination between the different project management teams, construction teams and the airport management teams to ensure that the construction activities maintain the safety and efficiency of the airport operations.
Challenges Faced During the Construction of Abu Dhabi International Airport
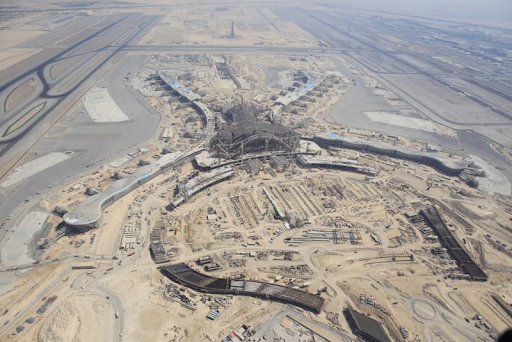
The planning and construction of the Abu Dhabi International Airport was a challenging and complex task because it required extensive design and construction expertise. Mentioned below are the key challenges faced during the construction of the Abu Dhabi International Airport.
Rigorous schedule
The construction of the extension had a tight schedule, with a target to complete the project within a specific timeframe. This required a highly efficient construction process, as well as effective management and coordination of the various stakeholders involved.
Complex Design
The design of the extension was highly complex, requiring the integration of advanced technologies, such as automated baggage handling systems, energy-efficient lighting and climate control systems, and security systems. This required a high level of technical expertise and an attention to detail.
Environmental Considerations
The construction of the extension needed to be carried out in a way that minimized its impact on the surrounding environment. This required the implementation of various sustainability measures, such as the use of renewable energy sources, water conservation measures, and waste management practices.
Safety
The construction of the extension posed several safety risks, such as working at a considerable height, handling hazardous materials, and the use of heavy machinery. This required the implementation of strict safety protocols and measures to ensure the safety of workers and visitors.
Coordination and Collaboration
Owing to the large scale of the project, it involved the collaboration of various AEC stakeholders, such as architects, engineers, contractors, suppliers, and airport authorities. Each stakeholder had a unique role and responsibility, and effective coordination was essential to ensure that the project was completed successfully.
How did BIM technology Help the Construction of Abu Dhabi International Airport?
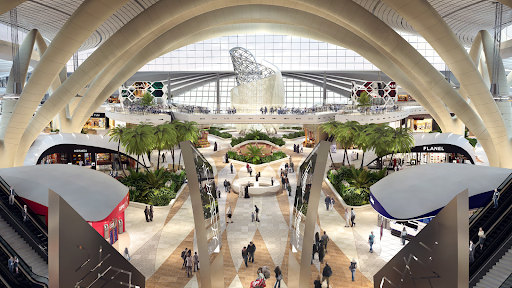
BIM technology provided a comprehensive digital model of the project, enabling the construction team to visualize how different systems and components would fit together. Below are the key ways in which the BIM process helped the construction of the Abu Dhabi International Airport.
Clash Detection
Creating BIM models allowed the design and construction teams to identify potential clashes between different building systems and components. By identifying these clashes early on, the project teams were able to resolve them even before construction began, reducing the risk of delays and costly rework. For example, the BIM process helped identify clashes between the airport's electrical systems and other building components, enabling the team to make necessary changes to prevent potential issues.
Coordination of Complex Systems
The extension of the Abu Dhabi International Airport involved the integration of multiple complex entities including the mechanical, electrical, and plumbing systems. BIM helped the construction team coordinate these effectively by creating a detailed digital BIM model of the project. This allowed the team to visualize how different systems and components would fit together, identifying potential design and construction issues and conflicts before construction began.
Improved Communication and Collaboration
Implementing a BIM process provided a single platform for all stakeholders to access and work with the same project data. This improved communication and collaboration between different teams, including architects, engineers, contractors, and project owners. By improving collaboration, BIM helped reduce the risk of errors, conflicts, and delays. For example, BIM technology enabled the airport's project management team to access real-time updates on construction progress and identify potential issues, allowing them to take corrective action quickly.
Enhanced Construction Sequencing
BIM technology helped the construction team plan and optimize the construction sequence by creating a detailed digital model of the project. This allowed the team to visualize the construction sequence and identify potential issues. By optimizing the construction sequence, BIM helped the team use resources more efficiently, reducing the risk of delays and errors.
Cost Savings
By improving coordination, communication, and sequencing, the BIM process helped the construction team reduce the risk of errors, conflicts, and delays, ultimately leading to cost savings. For example, by identifying and resolving potential clashes and conflicts before construction began, BIM helped prevent costly rework and delays.
In Conclusion
The successful implementation of BIM technology in the construction of Abu Dhabi International Airport serves as an example of the potential benefits of this technology in complex construction projects. As BIM technology continues to evolve and become more widely adopted in the industry, it is likely that it will play an increasingly crucial role in the construction of modern infrastructure projects.
If you want to master BIM tech, Novatr brings you an industry-relevant BIM Professional Course. By enrolling for the course, you can master 7+ BIM software and industry workflows, learn from industry stalwarts, and work on a capstone project to hone your skills. Check out the course today!

 Thanks for connecting!
Thanks for connecting!



/827x550/images/blog/blogHero/BIM_professionals_working.jpg)
%20(1).jpg)
.png)

