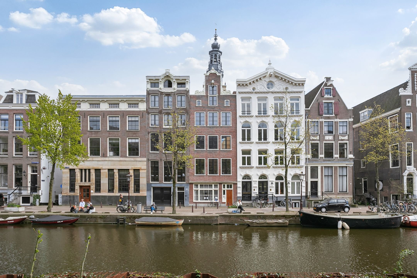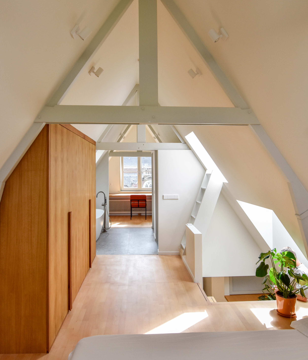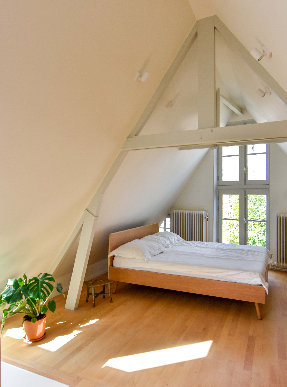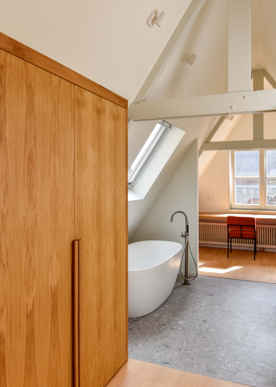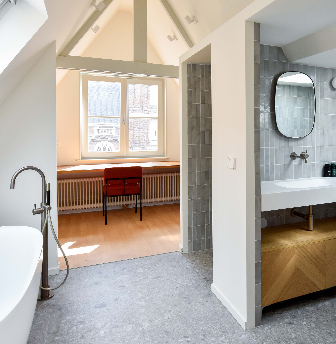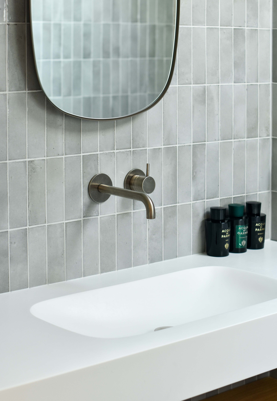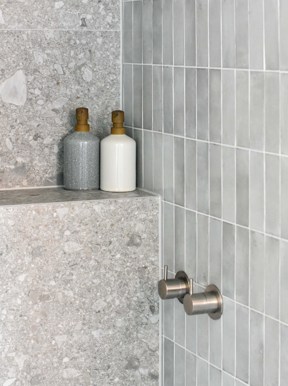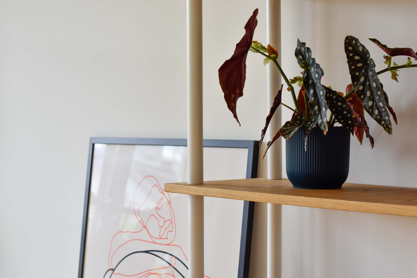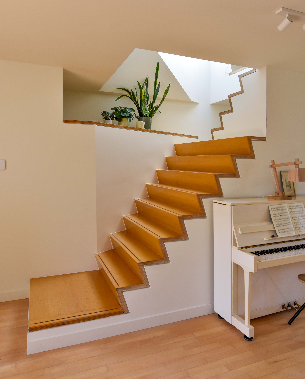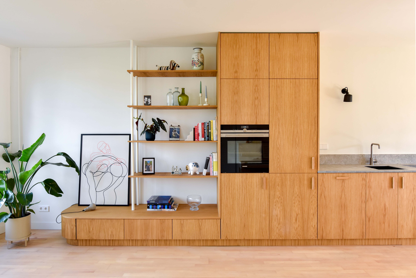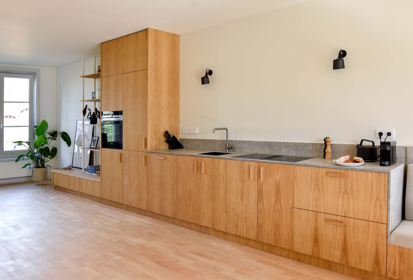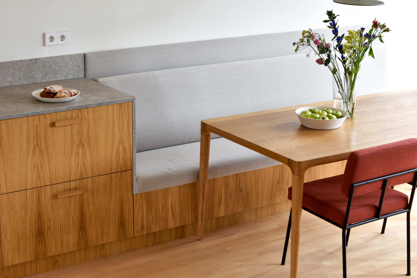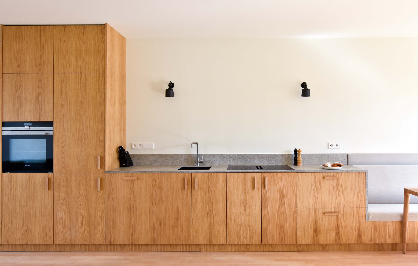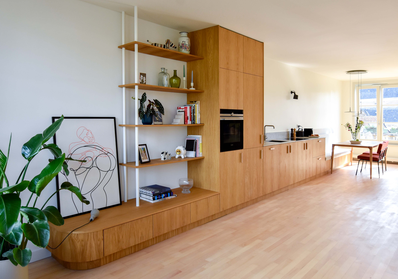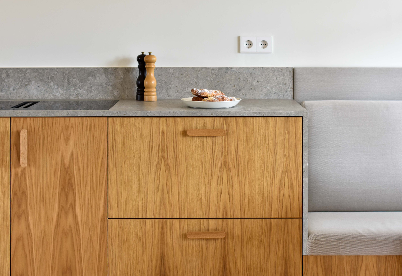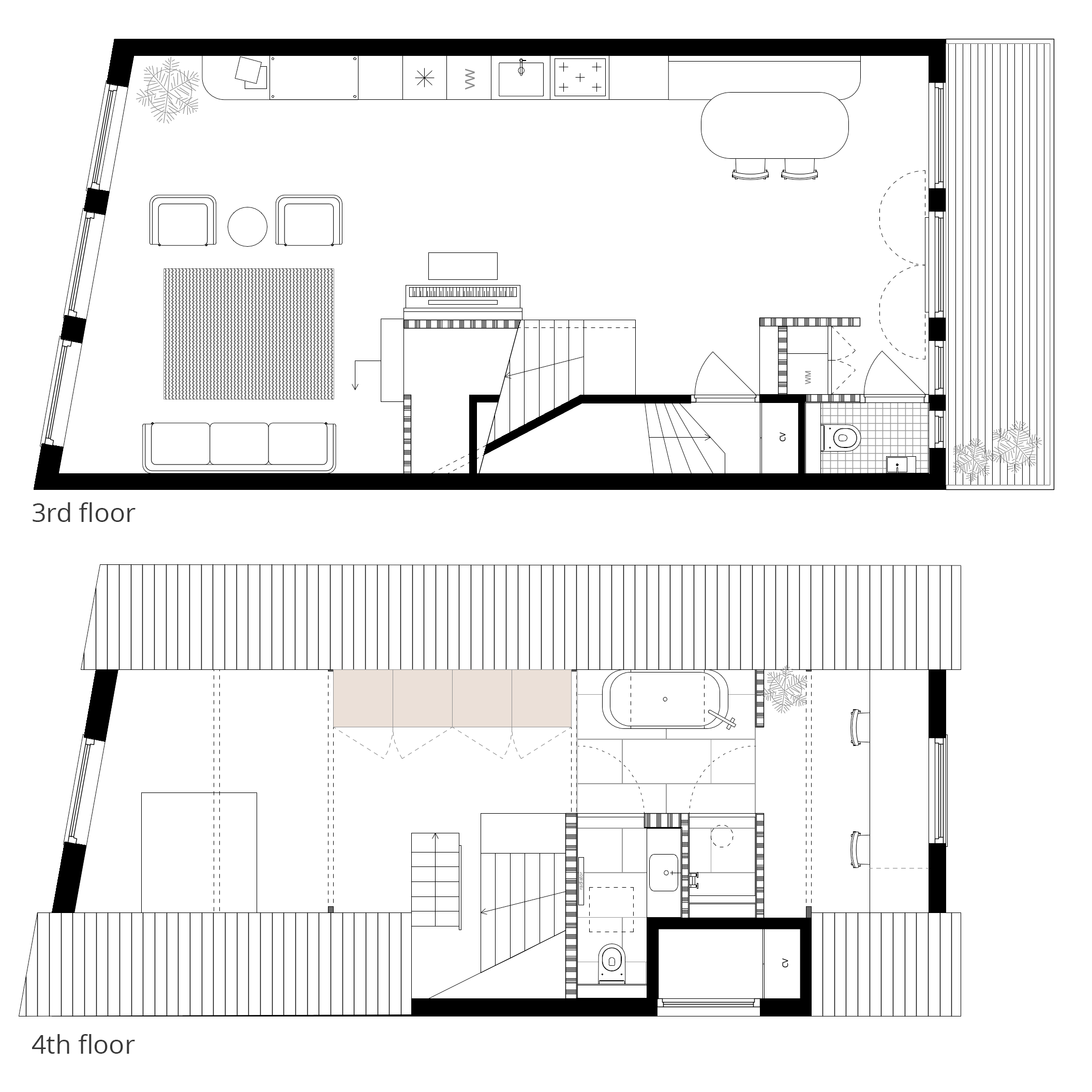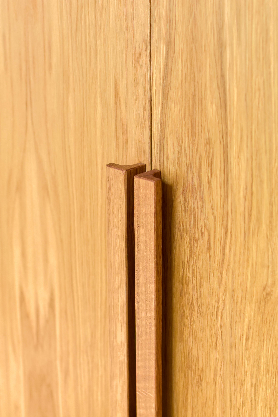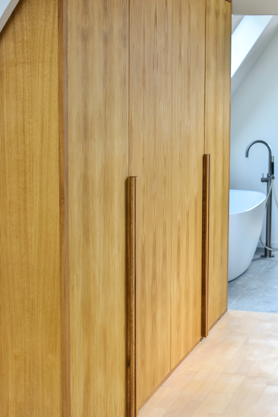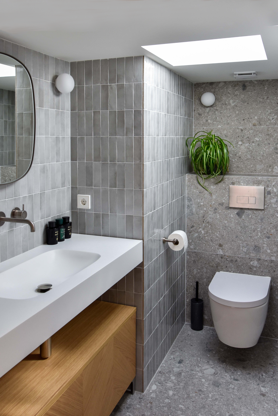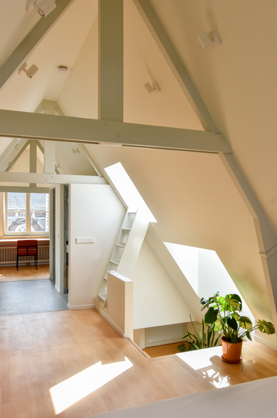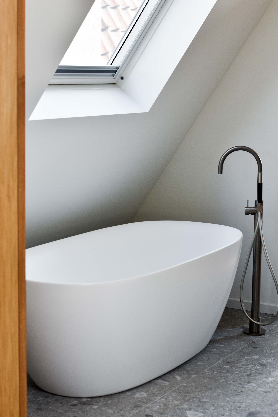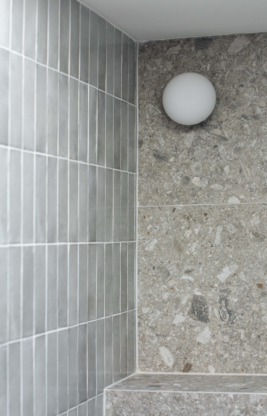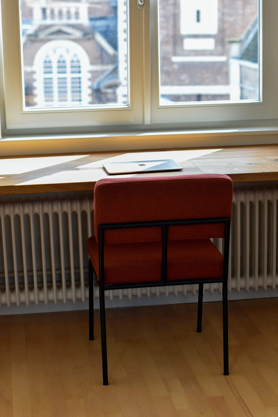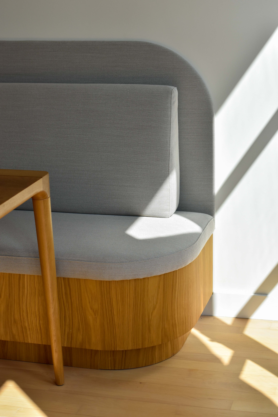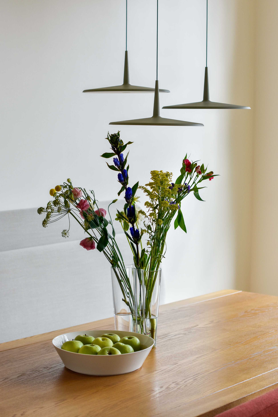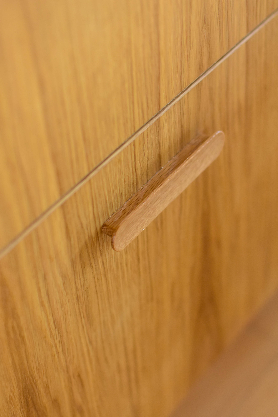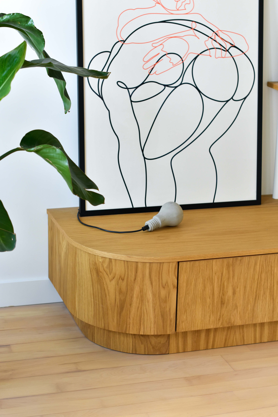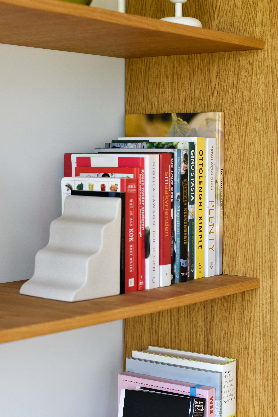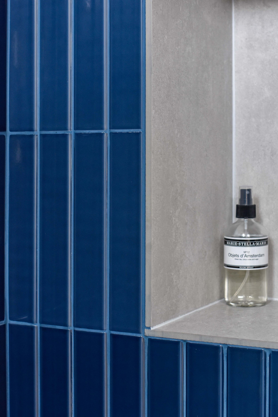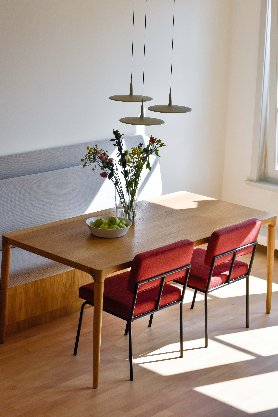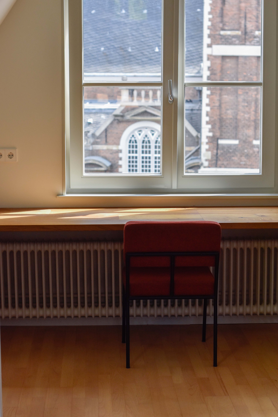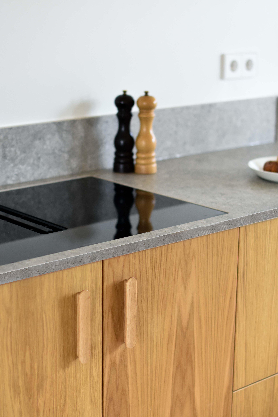Kloveniersburgwal
Full renovation of two stories 100 sqm apartment in the middle of the vibrant city centre of Amsterdam
Kjell and Christian bought this two stories top apartment with the idea of keeping it as “lofty” as possible. They’re not planning to have children, and are not so keen to have guests sleeping there either. So, no need for an extra bedroom and no need for much privacy. “The perfect clients” I thought :)
This apartment was previously owned by an architect who lived there for 40 years. It had an 80’s postmodernist vibe to it, meaning there was no straight wall and was lacking some spatial functionality. It had to be fixed!
We decide to keep the staircase as a tribute to the previous architect, but got reed of all the rest to make the space more livable and fitting its new inhabitants.
What striked me the most about this apartment was the stunning views on both the front and the back: on one side the Zuiderkerk, on the other side the Kloveniersburgwal canal. This is why we wanted to create a long furniture piece that would visually connect the two sides. This turned out to be a beautiful wooden 10 meter long kitchen, dining bench, bookshelf. The rest of the space downstairs is left open and airy for Christian and Kjell to use it as they please.
The upstairs floor is also left as open as possible by creating a “walk through” bathroom that functions as a divisor between the bedroom and the study room. While the front and back of the house are characterised by warm wooden textures, the bathroom has, as contrast, colder features as its stone tiles, open bathtub and steel glass doors. When walking through it it feels like being at a spa.
At the front, the bedroom is very light and spatious with its high ceilings and open layout. At the back, a custom made desk is placed at the window, to be able to work while gazing at the Zuiderkerk at the same time.
“Working with Federica was pleasant, easy and effective. She understood our wishes and lifestyle perfectly and was able to translate them into a beautiful design that truly feels like home. Her eye for space, material and detail is great. From the sketch design until execution phase she has been on top of every aspect of the project. Federica went above and beyond in contacting contractors, furniture makers en finding the right tiles, appliances etc. Therefore she saved us a lot of time and stress. She clearly puts the interest of her clients first.
We are very happy with the home we have created together, and we could not have done it without her.”
- Christian and Kjell
