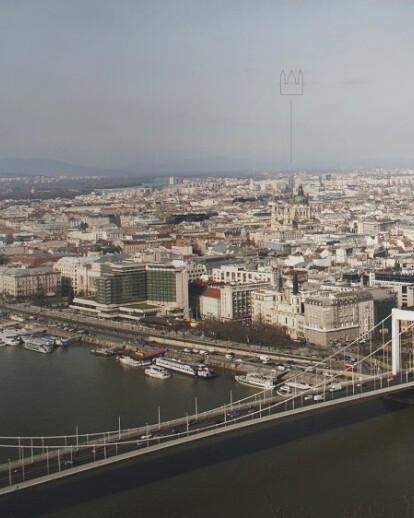FUNCTION: community, office, residential
GROSS AREA: 25,000 m2
Problems surrounding the House of Invalids located in the centre of Budapest started at the very beginning of construction, in 1724. The building, originally planned around four courtyards and designed for the care of veterans disabled in the war against Ottoman Turks, was only half completed due to the existing city wall.
The 189-metre-long building and the plot that it stands on in the densely built-up downtown are extremely valuable, thus several tenders were announced for the more efficient utilization of the land and the building. The first was actually published in 1930, but this tender, just like all those that have since followed, never actually made it to the point of implementation. The last attempt was the ‘Heart of Budapest – City Hall Forum’ concept tender announced in 2008, which similarly was not executed.
Our objective is the formulation of an alternative plan that is capable – in an integrated way – of providing an answer to the planning challenges associated with the City Hall Park.
VOLUME:
We expressed, as a planning axiom, that the appearance of the planned building should be the built volume of the Martinelli original, therefore the sum of the sizes of the wings that were never built determined the initial building mass.
MASS FORMATION:
During modelling of the building the differing characteristics of Buda and Pest are apparent. Deconstructing the mass is done in the interest of transparency. We planned the ‘bites’ so that the most important symbols of the city such as the Basilica, Parliament, Castle Hill, Gellért Hill and the river Danube are all visible from the viewing terraces that are to be created.
CITY WALL:
The medieval city wall (of such vital importance from the aspect of urban development) is a site of considerable archaeological value, therefore by leaving the route of the wall free we have created the possibility for its display at a later date.
SYMBOLISM
The dimensions of the House of Invalid designed by Anton Erhard Martinelli exceed by a multiple those of the surrounding buildings. This characteristic alone endows the building with special significance in the urban fabric. Given both their function and position, the City Hall and the large undeveloped area in front are an important reference point for the city, thus making this a space suitable for the establishment of the main square of Budapest. Although the special significance mentioned above can clearly be seen when browsing a map of Budapest, it is not apparent given the current built-up state. Lacking this distinction, the possibility of building upwards was quickly raised. The demand for distinction is further reinforced by examining two iconic structures on the Pest side, St. Stephen’s Basilica and Parliament. Buildings rising above the skyline symbolize two important institutions, the state and the church, so it is a reasonable concept that we can fulfil the church-nation-city (incomplete) symbolism with a high rise representing the city of Budapest.
A direct consequence arising from the points outlined above is the volume of the building, its siting, the height of 96 metres matching the Basilica and Parliament, as well as its symbolism.





























